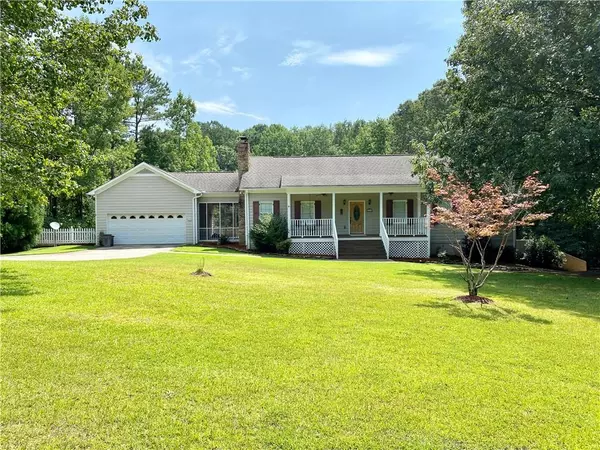For more information regarding the value of a property, please contact us for a free consultation.
2254 Mount Vernon RD Lithia Springs, GA 30122
Want to know what your home might be worth? Contact us for a FREE valuation!

Our team is ready to help you sell your home for the highest possible price ASAP
Key Details
Sold Price $490,000
Property Type Single Family Home
Sub Type Single Family Residence
Listing Status Sold
Purchase Type For Sale
Square Footage 3,786 sqft
Price per Sqft $129
MLS Listing ID 6929678
Sold Date 10/12/21
Style Ranch
Bedrooms 4
Full Baths 3
Construction Status Resale
HOA Y/N No
Year Built 1998
Annual Tax Amount $2,672
Tax Year 2020
Lot Size 7.010 Acres
Acres 7.01
Property Sub-Type Single Family Residence
Source FMLS API
Property Description
The Perfect Live, Work, Play opportunity! This spacious home offers custom features throughout. The interior provides new carpet in bedrooms, hand scraped hardwoods, custom trim work, built in shelving, and a basement built out for entertaining. The basement offers stained concrete, a bedroom, full bathroom, and access to the lower deck with hot tub. The exterior boasts mature landscaping with an easy maintenance lawn, a two level deck, custom stone work with tiered system leading to the pool area, and a separate drive leading to the secondary garage/ basement. The Opportunity is bounded by Sweetwater Creek State Park and extends easy access to commercial retail, park, school, and interstate. Only 35 minutes to the Atlanta Airport! Also, note the property is in view of Tyler Perry's new estate!
Location
State GA
County Douglas
Area None
Lake Name None
Rooms
Bedroom Description Master on Main, Other
Other Rooms None
Basement Boat Door, Daylight, Exterior Entry, Finished, Finished Bath, Interior Entry
Main Level Bedrooms 3
Dining Room Separate Dining Room
Kitchen Cabinets White, Pantry, Solid Surface Counters
Interior
Interior Features Bookcases, Disappearing Attic Stairs, Double Vanity, Tray Ceiling(s), Other
Heating Central
Cooling Ceiling Fan(s), Central Air, Zoned
Flooring Hardwood
Fireplaces Number 2
Fireplaces Type Family Room
Equipment None
Window Features Insulated Windows
Appliance Dishwasher, Electric Range, Electric Water Heater, Microwave, Refrigerator
Laundry In Hall, Laundry Room, Main Level
Exterior
Exterior Feature Private Yard, Other
Parking Features Attached, Garage
Garage Spaces 2.0
Fence Back Yard, Fenced, Wrought Iron
Pool In Ground
Community Features None
Utilities Available Electricity Available, Other
View Y/N Yes
View Rural
Roof Type Composition
Street Surface Asphalt, Paved
Accessibility Accessible Electrical and Environmental Controls, Accessible Full Bath
Handicap Access Accessible Electrical and Environmental Controls, Accessible Full Bath
Porch Covered, Deck, Front Porch, Rear Porch, Screened
Total Parking Spaces 2
Private Pool true
Building
Lot Description Back Yard, Borders US/State Park, Front Yard, Landscaped, Private, Wooded
Story One
Sewer Septic Tank
Water Well
Architectural Style Ranch
Level or Stories One
Structure Type Cement Siding
Construction Status Resale
Schools
Elementary Schools Factory Shoals
Middle Schools Factory Shoals
High Schools New Manchester
Others
Senior Community no
Restrictions false
Tax ID 09831820010
Special Listing Condition None
Read Less

Bought with Georgia Renaissance Realty, LLC.
GET MORE INFORMATION




