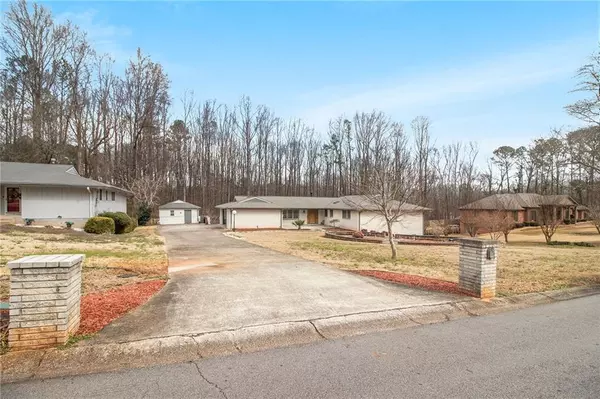For more information regarding the value of a property, please contact us for a free consultation.
2735 DEERFIELD TER Lithia Springs, GA 30122
Want to know what your home might be worth? Contact us for a FREE valuation!

Our team is ready to help you sell your home for the highest possible price ASAP
Key Details
Sold Price $400,000
Property Type Single Family Home
Sub Type Single Family Residence
Listing Status Sold
Purchase Type For Sale
Square Footage 4,428 sqft
Price per Sqft $90
Subdivision Deerfield
MLS Listing ID 7008908
Sold Date 05/06/22
Style Ranch
Bedrooms 7
Full Baths 3
Construction Status Resale
HOA Y/N No
Year Built 1973
Annual Tax Amount $1,147
Tax Year 2021
Lot Size 0.533 Acres
Acres 0.533
Property Sub-Type Single Family Residence
Property Description
A beautiful home from the outside to the inside. On the main level is a large family room, a 12+ seating dining room with a fireplace, a fabulous kitchen with a breakfast area overlooking the backyard. The master and two bedrooms on the main level are a wonderful size. The full finished basement has 4 bedrooms, a full bath with a jetted tub, a sauna, and a laundry room. There is the opportunity to put in a kitchen in the basement. The basement is a fabulous space! The beautiful backyard boasts of an inground pool and a stone fence for privacy. Outbuilding is every man's dream! This outbuilding could also be transformed into more living space. Make this your home and begin planning your BBQs, pool parties, and Friday Night Football.
Location
State GA
County Douglas
Area Deerfield
Lake Name None
Rooms
Bedroom Description Master on Main
Other Rooms Outbuilding
Basement Daylight, Exterior Entry, Finished, Finished Bath, Full, Interior Entry
Main Level Bedrooms 3
Dining Room Seats 12+, Separate Dining Room
Kitchen Breakfast Bar, Breakfast Room, Cabinets Stain, Stone Counters
Interior
Interior Features Central Vacuum, Disappearing Attic Stairs, High Ceilings 9 ft Lower, Sauna, Tray Ceiling(s)
Heating Central, Natural Gas
Cooling Central Air
Flooring Carpet, Concrete, Hardwood
Fireplaces Number 1
Fireplaces Type Blower Fan
Equipment Intercom
Window Features Skylight(s), Insulated Windows
Appliance Dishwasher, Electric Cooktop, Electric Oven, Gas Water Heater, Microwave, Refrigerator, Self Cleaning Oven, Trash Compactor, Tankless Water Heater
Laundry In Basement
Exterior
Exterior Feature Private Yard
Parking Features Garage Door Opener, Garage, Garage Faces Side, Kitchen Level
Garage Spaces 2.0
Fence Stone
Pool In Ground
Community Features None
Utilities Available Cable Available, Electricity Available, Natural Gas Available, Phone Available, Sewer Available, Underground Utilities, Water Available
Waterfront Description None
View Y/N Yes
View Other
Roof Type Shingle
Street Surface Paved
Accessibility None
Handicap Access None
Porch Covered, Side Porch
Total Parking Spaces 2
Private Pool true
Building
Lot Description Back Yard, Front Yard, Landscaped, Level, Private, Wooded
Story Two
Foundation Block
Sewer Septic Tank
Water Public
Architectural Style Ranch
Level or Stories Two
Structure Type Brick 4 Sides
Construction Status Resale
Schools
Elementary Schools Sweetwater
Middle Schools Turner - Douglas
High Schools Lithia Springs
Others
Senior Community no
Restrictions false
Tax ID 05751820019
Special Listing Condition None
Read Less

Bought with Mark Spain Real Estate
GET MORE INFORMATION




