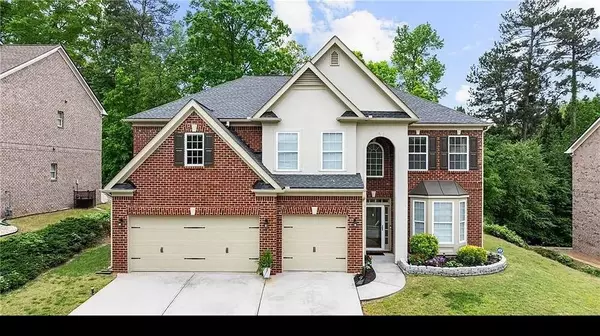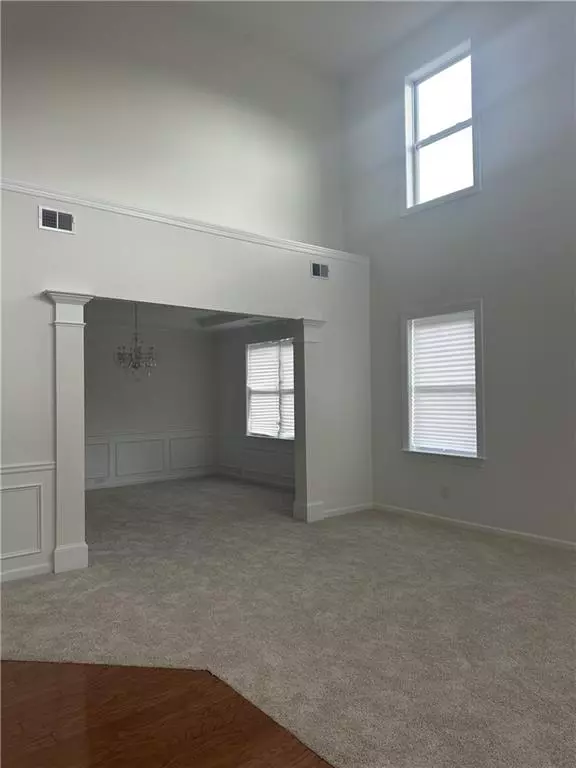5484 Stone Cove DR SW Atlanta, GA 30331
UPDATED:
Key Details
Property Type Single Family Home
Sub Type Single Family Residence
Listing Status Active
Purchase Type For Rent
Square Footage 4,238 sqft
Subdivision Summit At Sandtown
MLS Listing ID 7634628
Style Traditional
Bedrooms 4
Full Baths 4
HOA Y/N No
Year Built 2007
Available Date 2025-08-19
Lot Size 0.287 Acres
Acres 0.2871
Property Sub-Type Single Family Residence
Source First Multiple Listing Service
Property Description
The home boasts a spacious floor plan with an oversized master suite that includes a large flex space/loft upstairs, perfect for a sitting room, home office, or workout area. Each bedroom offers generous closet space and comfortable layouts.
Step outside to a covered back patio with peaceful wooded views, ideal for relaxation or entertaining. A 3-car garage provides ample parking and storage.
Located just minutes from Hartsfield-Jackson Atlanta International Airport, I-285, and I-20, this home offers convenience to shopping, dining, and major commuting routes.
Location
State GA
County Fulton
Area Summit At Sandtown
Lake Name None
Rooms
Bedroom Description Oversized Master,Sitting Room
Other Rooms None
Basement None
Main Level Bedrooms 1
Dining Room Open Concept, Seats 12+
Kitchen Breakfast Bar, Breakfast Room, Kitchen Island, Stone Counters, View to Family Room
Interior
Interior Features Double Vanity, Entrance Foyer, High Ceilings 10 ft Main, High Ceilings 10 ft Upper, Vaulted Ceiling(s), Walk-In Closet(s)
Heating Central
Cooling Ceiling Fan(s), Central Air
Flooring Carpet, Hardwood
Fireplaces Number 1
Fireplaces Type Family Room, Gas Log
Equipment None
Window Features Double Pane Windows,Insulated Windows
Appliance Dishwasher, Disposal, Gas Range, Microwave, Refrigerator
Laundry Laundry Room, Upper Level
Exterior
Exterior Feature Lighting, Private Yard, Rain Gutters
Parking Features Driveway, Garage
Garage Spaces 3.0
Fence None
Pool None
Community Features Clubhouse, Dog Park, Homeowners Assoc, Near Public Transport, Near Schools, Near Trails/Greenway, Street Lights
Utilities Available Electricity Available, Natural Gas Available, Sewer Available, Water Available
Waterfront Description None
View Y/N Yes
View Neighborhood
Roof Type Composition
Street Surface None
Accessibility None
Handicap Access None
Porch Covered, Patio
Private Pool false
Building
Lot Description Back Yard, Landscaped, Wooded
Story Two
Architectural Style Traditional
Level or Stories Two
Structure Type Brick
Schools
Elementary Schools Randolph
Middle Schools Sandtown
High Schools Westlake
Others
Senior Community no
Tax ID 14F0108 LL2326




