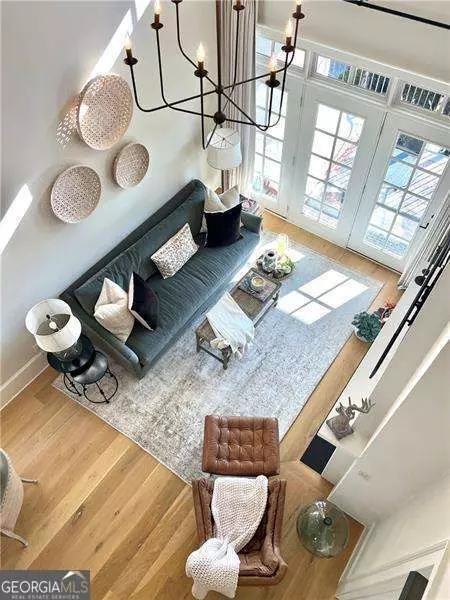220 Creek View LN Roswell, GA 30075

UPDATED:
Key Details
Property Type Condo
Sub Type Condominium
Listing Status New
Purchase Type For Sale
Square Footage 1,915 sqft
Price per Sqft $344
Subdivision Mill Street Park
MLS Listing ID 10630004
Style Traditional
Bedrooms 3
Full Baths 3
HOA Fees $4,200
HOA Y/N Yes
Year Built 2002
Annual Tax Amount $4,800
Tax Year 2024
Lot Size 1,742 Sqft
Acres 0.04
Lot Dimensions 1742.4
Property Sub-Type Condominium
Source Georgia MLS 2
Property Description
Location
State GA
County Fulton
Rooms
Bedroom Description Master On Main Level
Basement None
Interior
Interior Features Beamed Ceilings, Double Vanity, Master On Main Level, Vaulted Ceiling(s), Walk-In Closet(s), Wet Bar
Heating Central
Cooling Central Air
Flooring Hardwood
Fireplaces Number 1
Fireplaces Type Family Room, Gas Log, Gas Starter
Fireplace Yes
Appliance Dishwasher, Disposal, Electric Water Heater, Microwave, Refrigerator
Laundry In Hall, Laundry Closet
Exterior
Exterior Feature Balcony
Parking Features Assigned
Garage Spaces 2.0
Community Features Park, Sidewalks, Street Lights, Walk To Schools, Near Shopping
Utilities Available Cable Available, Electricity Available, High Speed Internet, Natural Gas Available, Phone Available, Sewer Available, Underground Utilities, Water Available
View Y/N Yes
View City
Roof Type Metal
Total Parking Spaces 2
Garage No
Private Pool No
Building
Lot Description Level
Faces GPS Friendly. First Building on Right as you come into complex. Follow Sidewalk to front and unit is upstairs on the right side of the building.
Foundation Pillar/Post/Pier
Sewer Public Sewer
Water Public
Architectural Style Traditional
Structure Type Concrete
New Construction No
Schools
Elementary Schools Roswell North
Middle Schools Crabapple
High Schools Roswell
Others
HOA Fee Include Maintenance Structure,Maintenance Grounds,Pest Control,Reserve Fund,Sewer,Trash,Water
Tax ID 12 192304160641
Security Features Fire Sprinkler System,Smoke Detector(s)
Acceptable Financing Cash, Conventional, FHA, VA Loan
Listing Terms Cash, Conventional, FHA, VA Loan
Special Listing Condition Updated/Remodeled

GET MORE INFORMATION




