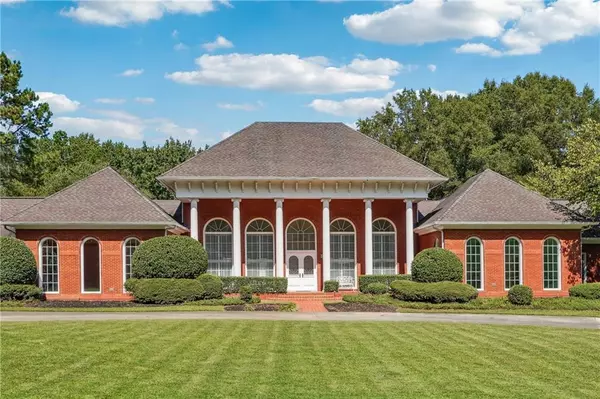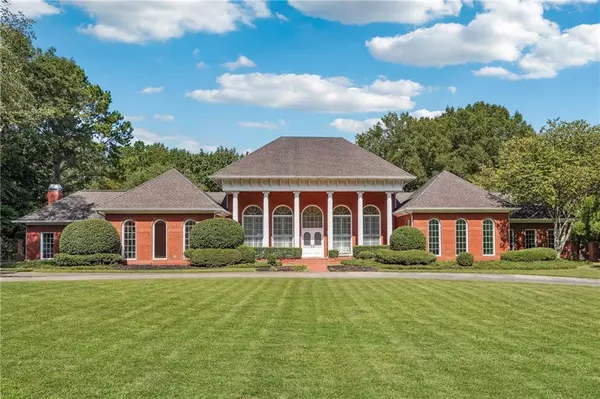9450 RIVERCLUB Pkwy Johns Creek, GA 30097

Open House
Sat Nov 01, 10:00am - 2:00pm
UPDATED:
Key Details
Property Type Single Family Home
Sub Type Single Family Residence
Listing Status Active
Purchase Type For Sale
Square Footage 8,648 sqft
Price per Sqft $161
Subdivision Riverwood
MLS Listing ID 7673524
Style Colonial,Ranch,Traditional
Bedrooms 5
Full Baths 4
Half Baths 1
Construction Status Resale
HOA Y/N No
Year Built 1982
Annual Tax Amount $13,520
Tax Year 2025
Lot Size 1.652 Acres
Acres 1.652
Property Sub-Type Single Family Residence
Source First Multiple Listing Service
Property Description
Location
State GA
County Fulton
Area Riverwood
Lake Name None
Rooms
Bedroom Description Master on Main,Oversized Master,Split Bedroom Plan
Other Rooms Other
Basement None
Main Level Bedrooms 5
Dining Room Seats 12+, Separate Dining Room
Kitchen Breakfast Bar, Breakfast Room, Cabinets White, Eat-in Kitchen, Kitchen Island, Pantry Walk-In
Interior
Interior Features Bookcases, Cathedral Ceiling(s), Crown Molding, Disappearing Attic Stairs, Double Vanity, Entrance Foyer, High Speed Internet, His and Hers Closets, Walk-In Closet(s)
Heating Central, Forced Air, Zoned
Cooling Ceiling Fan(s), Central Air, Zoned
Flooring Carpet, Ceramic Tile, Hardwood, Tile
Fireplaces Number 3
Fireplaces Type Brick, Decorative, Double Sided
Equipment None
Window Features Wood Frames
Appliance Dishwasher, Double Oven, Electric Cooktop, Gas Cooktop, Refrigerator
Laundry In Hall, Laundry Room, Main Level
Exterior
Exterior Feature Lighting, Private Entrance, Private Yard, Tennis Court(s)
Parking Features Attached, Garage, Level Driveway
Garage Spaces 2.0
Fence Back Yard, Fenced, Front Yard
Pool In Ground, Private
Community Features Near Schools, Near Shopping, Near Trails/Greenway, Other
Utilities Available Cable Available, Electricity Available, Natural Gas Available, Phone Available, Sewer Available, Underground Utilities, Water Available
Waterfront Description None
View Y/N Yes
View Neighborhood
Roof Type Composition
Street Surface Asphalt,Paved
Accessibility Accessible Bedroom, Accessible Entrance
Handicap Access Accessible Bedroom, Accessible Entrance
Porch Covered, Front Porch, Patio, Rear Porch
Total Parking Spaces 6
Private Pool true
Building
Lot Description Back Yard
Story One
Foundation Slab
Sewer Septic Tank
Water Public
Architectural Style Colonial, Ranch, Traditional
Level or Stories One
Structure Type Blown-In Insulation,Brick 4 Sides
Construction Status Resale
Schools
Elementary Schools Medlock Bridge
Middle Schools Autrey Mill
High Schools Johns Creek
Others
Senior Community no
Restrictions false
Tax ID 11 095003310106

GET MORE INFORMATION




