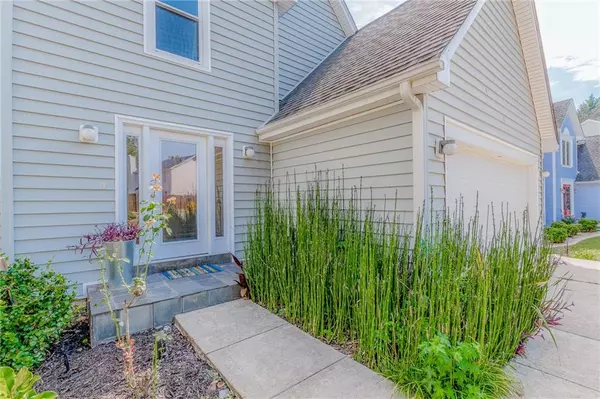For more information regarding the value of a property, please contact us for a free consultation.
11385 Frazier Fir LN Johns Creek, GA 30022
Want to know what your home might be worth? Contact us for a FREE valuation!

Our team is ready to help you sell your home for the highest possible price ASAP
Key Details
Sold Price $352,500
Property Type Single Family Home
Sub Type Single Family Residence
Listing Status Sold
Purchase Type For Sale
Square Footage 2,444 sqft
Price per Sqft $144
Subdivision Jones Bridge Crossing
MLS Listing ID 6626903
Sold Date 12/03/19
Style Traditional
Bedrooms 4
Full Baths 2
Half Baths 1
Construction Status Resale
HOA Y/N No
Year Built 1988
Annual Tax Amount $2,786
Tax Year 2019
Lot Size 0.288 Acres
Acres 0.288
Property Sub-Type Single Family Residence
Source FMLS API
Property Description
**Buyer didn't qualify for financing, so we're back on the market -- you could call this home for YOUR holidays!** Beautifully remodeled home with so much natural light! NEW carpet on stairs/upstairs. Freshly painted interior. NEW hardwoods in dining room & formal living room. NEW vinyl windows with lifetime transferable warranty & NEW low-maintenance vinyl siding (with upgraded insulation). Updated/upgraded light fixtures & ceiling fans throughout. NEWER roof (~8 years) & NEW exterior HVAC unit. Charming front sitting room/living room & formal dining room, coupled with updated kitchen open to spacious family room make this home fantastic for entertaining. Open kitchen features granite countertops & backsplash, sleek new custom cabinets, stainless steel appliances, & plentiful pantry. HUGE master suite, with sitting room and updated master bathroom, which features a soaking tub, separate frameless shower, dual vanities, walk-in closet. Three add'l bedrooms upstairs share updated hall bath. Basement has been partially finished & features two true bedrooms (with windows and closets), both with laminate flooring; basement is stubbed for a full bathroom--savvy buyers will consider adding a bathroom to make two additional guest bedrooms and/or turn it into an in-law or teen suite! Basement also includes an awesome workshop space and lots of unfinished storage space. Tiled laundry room on main level includes laundry sink and storage. Expanded deck for al fresco dining overlooking greenspace and lots of trees! Backyard is sloped down to creek area, but side yard has great garden area. NO HOA!
Location
State GA
County Fulton
Area Jones Bridge Crossing
Lake Name None
Rooms
Bedroom Description Oversized Master, Sitting Room
Other Rooms None
Basement Bath/Stubbed, Daylight, Exterior Entry, Finished, Full, Interior Entry
Dining Room Separate Dining Room
Kitchen Breakfast Bar, Breakfast Room, Cabinets Stain, Eat-in Kitchen, Pantry, Stone Counters, View to Family Room
Interior
Interior Features Bookcases, Disappearing Attic Stairs, Entrance Foyer, High Speed Internet, Tray Ceiling(s), Walk-In Closet(s)
Heating Forced Air, Natural Gas, Zoned
Cooling Ceiling Fan(s), Central Air, Zoned
Flooring Carpet, Ceramic Tile, Hardwood
Fireplaces Number 1
Fireplaces Type Family Room, Gas Starter, Glass Doors
Equipment None
Window Features Insulated Windows
Appliance Dishwasher, Disposal, Gas Range, Gas Water Heater, Microwave, Self Cleaning Oven
Laundry Laundry Room, Main Level
Exterior
Exterior Feature Private Front Entry, Private Rear Entry, Private Yard
Parking Features Attached, Garage, Garage Door Opener, Garage Faces Front, Kitchen Level, Level Driveway
Garage Spaces 2.0
Fence None
Pool None
Community Features Near Schools, Near Shopping, Street Lights
Utilities Available Cable Available, Electricity Available, Natural Gas Available, Phone Available, Sewer Available, Underground Utilities, Water Available
Waterfront Description None
View Y/N Yes
View Other
Roof Type Composition
Street Surface Paved
Accessibility None
Handicap Access None
Porch Deck
Total Parking Spaces 2
Building
Lot Description Back Yard, Front Yard, Landscaped, Private
Story Two
Sewer Public Sewer
Water Public
Architectural Style Traditional
Level or Stories Two
Structure Type Vinyl Siding
Construction Status Resale
Schools
Elementary Schools Abbotts Hill
Middle Schools Taylor Road
High Schools Chattahoochee
Others
Senior Community no
Restrictions false
Tax ID 11 046701910697
Financing no
Special Listing Condition None
Read Less

Bought with Century 21 Results
GET MORE INFORMATION




