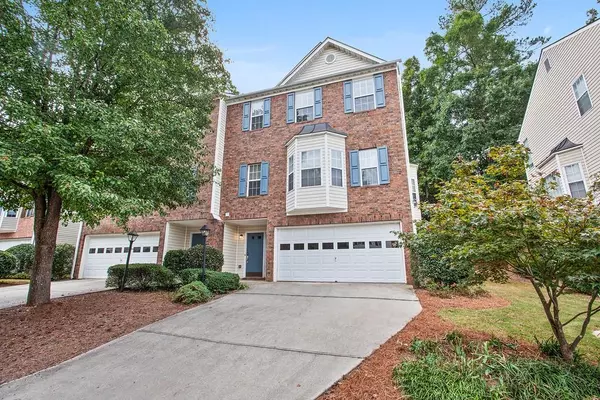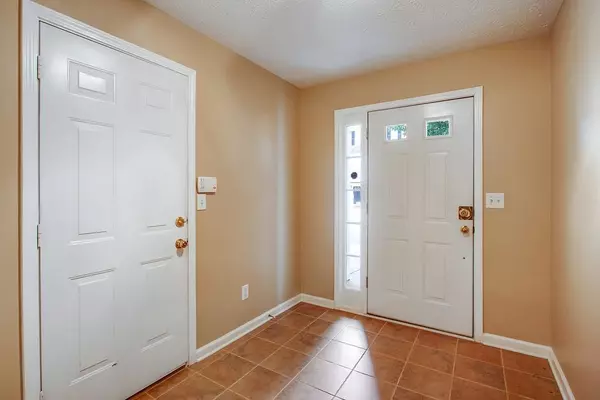For more information regarding the value of a property, please contact us for a free consultation.
265 ABBOTTS MILL DR Johns Creek, GA 30097
Want to know what your home might be worth? Contact us for a FREE valuation!

Our team is ready to help you sell your home for the highest possible price ASAP
Key Details
Sold Price $243,000
Property Type Townhouse
Sub Type Townhouse
Listing Status Sold
Purchase Type For Sale
Square Footage 1,500 sqft
Price per Sqft $162
Subdivision Abbott'S Mill
MLS Listing ID 6629251
Sold Date 12/05/19
Style Townhouse,Traditional
Bedrooms 2
Full Baths 2
Construction Status Resale
HOA Fees $125/mo
HOA Y/N Yes
Year Built 1999
Annual Tax Amount $2,216
Tax Year 2018
Lot Size 1,481 Sqft
Acres 0.034
Property Sub-Type Townhouse
Source First Multiple Listing Service
Property Description
Beautifully maintained, spacious townhome with incredible LOCATION! Great floorplan boasts a 2 story great room with tons of windows that allow beautiful natural light throughout. Great open kitchen allows you to entertain freely inside, or out! This home has 2 oversized owners suites with ensuite spa like bathrooms situated on different levels. Open loft that can be utilized in so many different ways! Always wanted a home office? Look no further. Beautiful hardwoods, and newer carpet throughout. New AC. Back deck was extended and is incredible! Fully fenced yard with custom stone patio make your yard one of a kind. Excellent schools, shopping, most within walking distance. Lower level stubbed for full bath and ready for your ideas. Landscaping, water and trash service included in HOA fees. Don't miss out on this opportunity!
Location
State GA
County Fulton
Area Abbott'S Mill
Lake Name None
Rooms
Bedroom Description Master on Main,Oversized Master
Other Rooms None
Basement Bath/Stubbed, Driveway Access, Unfinished
Main Level Bedrooms 1
Dining Room Open Concept
Kitchen Breakfast Bar, Cabinets Stain, Laminate Counters, Eat-in Kitchen, View to Family Room
Interior
Interior Features High Ceilings 10 ft Main, High Ceilings 10 ft Upper, High Ceilings 9 ft Lower, Cathedral Ceiling(s), Double Vanity, Entrance Foyer, Tray Ceiling(s), Walk-In Closet(s)
Heating Zoned
Cooling Zoned
Flooring Carpet, Ceramic Tile, Hardwood
Fireplaces Number 1
Fireplaces Type Family Room, Gas Log, Gas Starter, Great Room
Equipment None
Window Features None
Appliance Dishwasher, Refrigerator, Gas Range, Gas Water Heater, Gas Oven, Microwave
Laundry In Hall, Upper Level
Exterior
Exterior Feature Private Yard
Parking Features Attached
Garage Spaces 2.0
Fence Back Yard, Fenced, Privacy
Pool None
Community Features None
Utilities Available None
Waterfront Description None
View Y/N Yes
View Other
Roof Type Composition
Street Surface None
Accessibility None
Handicap Access None
Porch Deck
Private Pool false
Building
Lot Description Back Yard, Private
Story Multi/Split
Sewer Public Sewer
Water Public
Architectural Style Townhouse, Traditional
Level or Stories Multi/Split
Structure Type Brick Front,Frame
Construction Status Resale
Schools
Elementary Schools Wilson Creek
Middle Schools River Trail
High Schools Northview
Others
HOA Fee Include Maintenance Structure,Trash,Maintenance Grounds,Sewer,Water
Senior Community no
Restrictions true
Tax ID 11 101003610865
Ownership Fee Simple
Financing yes
Read Less

Bought with CRYE-LEIKE REALTORS
GET MORE INFORMATION




