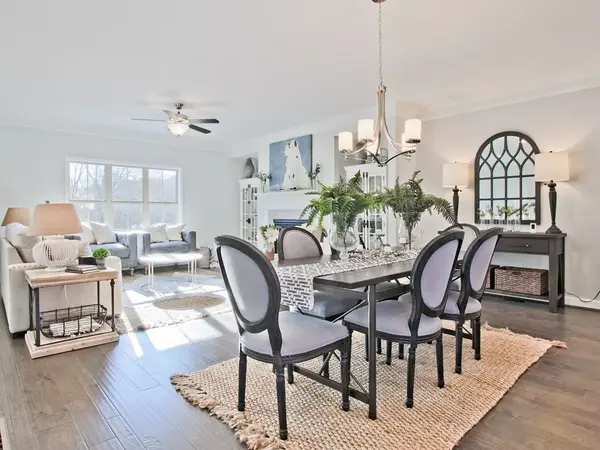For more information regarding the value of a property, please contact us for a free consultation.
2873 Boone DR #23 Kennesaw, GA 30144
Want to know what your home might be worth? Contact us for a FREE valuation!

Our team is ready to help you sell your home for the highest possible price ASAP
Key Details
Sold Price $341,610
Property Type Townhouse
Sub Type Townhouse
Listing Status Sold
Purchase Type For Sale
Square Footage 2,183 sqft
Price per Sqft $156
Subdivision Village Of Fullers Chase
MLS Listing ID 6681282
Sold Date 06/11/20
Style Townhouse
Bedrooms 3
Full Baths 3
Half Baths 1
Construction Status Under Construction
HOA Fees $185/mo
HOA Y/N Yes
Year Built 2020
Tax Year 2019
Property Sub-Type Townhouse
Source First Multiple Listing Service
Property Description
This interior unit with expansive windows and 9'+ ceilings on every level provides the light and airy feeling that suits the open floor concept! Select your finishes and make this home truly your own! The intimate community of 28 homes creates a neighborhood atmosphere with walking distance to downtown Kennesaw, and all it has to offer. Just over a mile to the 42-acre Swift Cantrell Park and less than 2 miles to Kennesaw State University! See for yourself the exciting growth of Downtown Kennesaw!
Location
State GA
County Cobb
Area Village Of Fullers Chase
Lake Name None
Rooms
Bedroom Description Oversized Master,Split Bedroom Plan,Other
Other Rooms None
Basement None
Dining Room Open Concept
Kitchen Cabinets Other, Kitchen Island, Pantry, Stone Counters, View to Family Room
Interior
Interior Features Disappearing Attic Stairs, Double Vanity, Entrance Foyer, High Ceilings 9 ft Lower, High Ceilings 9 ft Main, High Ceilings 9 ft Upper, High Speed Internet, Low Flow Plumbing Fixtures, Smart Home, Walk-In Closet(s)
Heating Heat Pump
Cooling Ceiling Fan(s), Central Air, Zoned
Flooring Carpet, Ceramic Tile, Hardwood
Fireplaces Number 1
Fireplaces Type Factory Built, Family Room, Gas Log, Gas Starter
Equipment None
Window Features Insulated Windows
Appliance Dishwasher, Disposal, Electric Water Heater, Gas Range, Microwave, Self Cleaning Oven
Laundry Upper Level
Exterior
Exterior Feature Balcony, Courtyard, Private Yard
Parking Features Garage
Garage Spaces 2.0
Fence Back Yard, Fenced, Wood, Wrought Iron
Pool None
Community Features Homeowners Assoc
Utilities Available Underground Utilities
View Y/N Yes
View City
Roof Type Composition
Street Surface Paved
Accessibility None
Handicap Access None
Porch Covered, Deck, Front Porch, Rear Porch
Private Pool false
Building
Lot Description Back Yard, Front Yard, Landscaped, Private
Story Three Or More
Sewer Public Sewer
Water Public
Architectural Style Townhouse
Level or Stories Three Or More
Structure Type Brick Front,Cement Siding
Construction Status Under Construction
Schools
Elementary Schools Big Shanty/Kennesaw
Middle Schools Palmer
High Schools North Cobb
Others
HOA Fee Include Maintenance Structure,Maintenance Grounds,Pest Control,Reserve Fund,Termite
Senior Community no
Restrictions false
Tax ID 20013803070
Ownership Fee Simple
Financing yes
Read Less

Bought with Keller Williams Rlty, First Atlanta
GET MORE INFORMATION




