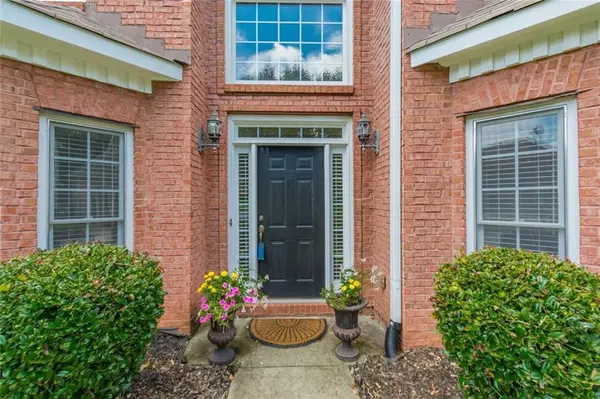For more information regarding the value of a property, please contact us for a free consultation.
125 Milton Ridge CT Alpharetta, GA 30022
Want to know what your home might be worth? Contact us for a FREE valuation!

Our team is ready to help you sell your home for the highest possible price ASAP
Key Details
Sold Price $360,500
Property Type Single Family Home
Sub Type Single Family Residence
Listing Status Sold
Purchase Type For Sale
Square Footage 2,760 sqft
Price per Sqft $130
Subdivision Ashlee Oaks
MLS Listing ID 6042923
Sold Date 12/28/18
Style Traditional
Bedrooms 4
Full Baths 2
Half Baths 1
Construction Status Resale
HOA Fees $16/ann
HOA Y/N No
Year Built 1999
Available Date 2018-07-14
Annual Tax Amount $3,306
Tax Year 2016
Lot Size 9,291 Sqft
Acres 0.2133
Property Sub-Type Single Family Residence
Source First Multiple Listing Service
Property Description
Meticulously maintained home in sought-after community private backyard. Large two story great room w/ cozy fire place. Renovated kitchen is chefs dream w/ granite counter tops and butlers pantry gas cook top and double oven. Separate dining room and separate living room both with bay windows. All baths renovated, and The Master has a triple vanity and jetted tub. Master Bed has a walk in closet. You will enjoy the over-sized deck and patio furniture which are staying, all other furniture can be negotiable. Mins from great schools, Avalon, and GA 400.
Location
State GA
County Fulton
Area Ashlee Oaks
Lake Name None
Rooms
Bedroom Description Other
Other Rooms None
Basement None
Dining Room Separate Dining Room
Kitchen Breakfast Bar, Cabinets Other, Eat-in Kitchen, Pantry Walk-In, Stone Counters
Interior
Interior Features Double Vanity, Entrance Foyer, Entrance Foyer 2 Story, High Ceilings 9 ft Lower, High Ceilings 10 ft Main, Tray Ceiling(s), Walk-In Closet(s)
Heating Natural Gas
Cooling Ceiling Fan(s), Central Air, Zoned
Flooring Carpet, Hardwood
Fireplaces Number 1
Fireplaces Type Gas Starter
Equipment None
Window Features Insulated Windows
Appliance Dishwasher, Disposal, Double Oven, Dryer, Gas Range, Gas Water Heater, Microwave, Refrigerator, Self Cleaning Oven, Washer
Laundry Laundry Room
Exterior
Exterior Feature Other
Parking Features Garage, Level Driveway
Garage Spaces 2.0
Fence None
Pool None
Community Features None
Utilities Available None
View Y/N No
Roof Type Composition
Street Surface Paved
Accessibility None
Handicap Access None
Porch Deck
Private Pool false
Building
Lot Description Cul-De-Sac, Landscaped, Level, Private
Story Two
Sewer Public Sewer
Water Public
Architectural Style Traditional
Level or Stories Two
Structure Type Brick Front
Construction Status Resale
Schools
Elementary Schools Ocee
Middle Schools Webb Bridge
High Schools Chattahoochee
Others
Senior Community no
Restrictions false
Tax ID 11 035001571788
Read Less

Bought with Atlanta Fine Homes Sothebys Intl.
GET MORE INFORMATION




