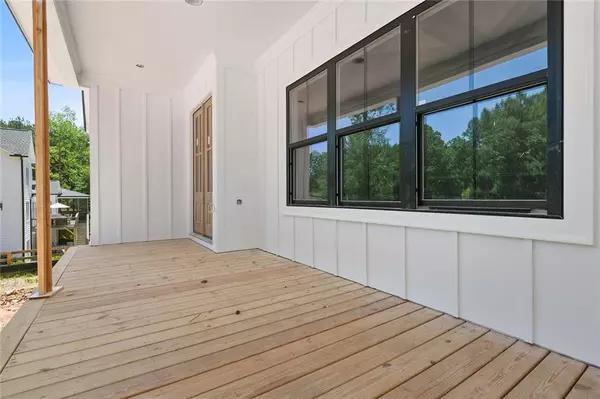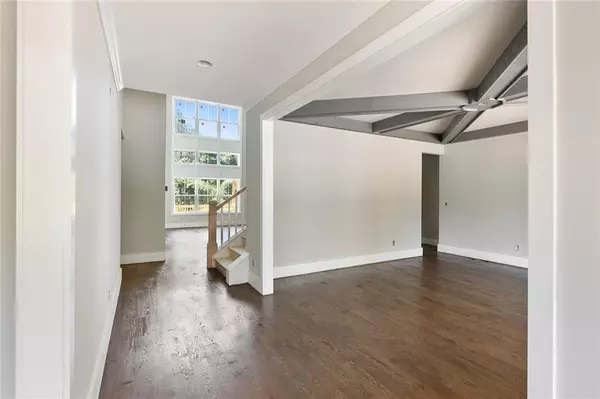For more information regarding the value of a property, please contact us for a free consultation.
14220 Cogburn RD Milton, GA 30004
Want to know what your home might be worth? Contact us for a FREE valuation!

Our team is ready to help you sell your home for the highest possible price ASAP
Key Details
Sold Price $977,858
Property Type Single Family Home
Sub Type Single Family Residence
Listing Status Sold
Purchase Type For Sale
Square Footage 3,852 sqft
Price per Sqft $253
MLS Listing ID 6562106
Sold Date 08/22/19
Style Other
Bedrooms 4
Full Baths 4
Half Baths 1
Construction Status New Construction
HOA Y/N No
Year Built 2019
Annual Tax Amount $2,125
Tax Year 2019
Lot Size 1.345 Acres
Acres 1.345
Property Sub-Type Single Family Residence
Source FMLS API
Property Description
Farmhouse style by Ironwood Homes in the heart of Milton. Open concept floor plan with tons of charm. Large kitchen with two islands, custom cabinets with ceiling height installation, large walk-in pantry, 48" gas range with double ovens, 2 dishwashers & microwave drawer. Drop zone/mud room area just off of the 3-car garage and laundry room. Master on main with hardwood floors, spa style bathroom with double vanity, soaking tub and large walk-in closets. Spacious secondary bedrooms up with en-suite baths. Covered rear patio with room for pool.
Location
State GA
County Fulton
Area None
Lake Name None
Rooms
Bedroom Description Master on Main
Other Rooms None
Basement Bath/Stubbed, Daylight, Exterior Entry, Full, Interior Entry, Unfinished
Main Level Bedrooms 1
Dining Room Separate Dining Room
Kitchen Cabinets Other, Cabinets White, Kitchen Island, Pantry Walk-In, Stone Counters, View to Family Room
Interior
Interior Features Beamed Ceilings, Disappearing Attic Stairs, Double Vanity, Entrance Foyer 2 Story, High Ceilings 9 ft Main, High Ceilings 9 ft Upper, Walk-In Closet(s)
Heating Forced Air, Natural Gas, Zoned
Cooling Central Air, Zoned
Flooring Carpet, Ceramic Tile, Hardwood
Fireplaces Number 1
Fireplaces Type Gas Starter, Great Room
Equipment Irrigation Equipment
Window Features Insulated Windows
Appliance Dishwasher, Double Oven, Gas Range, Gas Water Heater, Microwave, Self Cleaning Oven, Tankless Water Heater
Laundry Laundry Room, Main Level
Exterior
Exterior Feature Private Yard
Parking Features Garage, Garage Door Opener, Garage Faces Side, Kitchen Level
Garage Spaces 3.0
Fence None
Pool None
Community Features None
Utilities Available Cable Available, Electricity Available, Natural Gas Available, Phone Available, Underground Utilities, Water Available
View Y/N Yes
View Other
Roof Type Composition
Street Surface Concrete, Paved
Accessibility None
Handicap Access None
Porch Covered, Front Porch, Rear Porch
Total Parking Spaces 3
Building
Lot Description Back Yard, Front Yard, Landscaped, Wooded
Story Three Or More
Sewer Septic Tank
Water Public
Architectural Style Other
Level or Stories Three Or More
Structure Type Cement Siding
Construction Status New Construction
Schools
Elementary Schools Summit Hill
Middle Schools Hopewell
High Schools Cambridge
Others
Senior Community no
Restrictions false
Tax ID 22 507007610528
Special Listing Condition None
Read Less

Bought with Atlanta Fine Homes Sothebys Intl.
GET MORE INFORMATION




