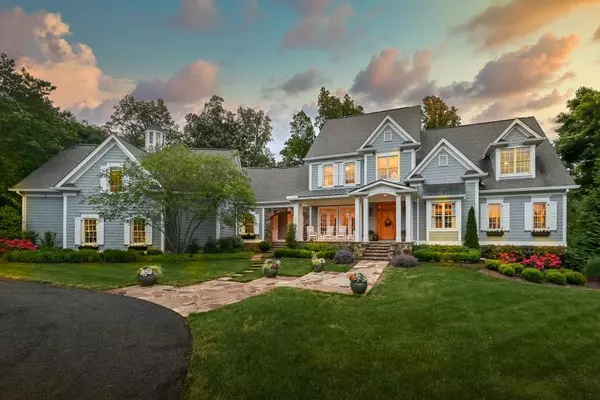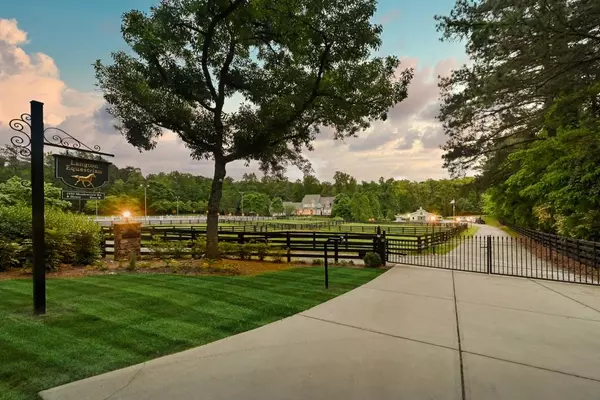For more information regarding the value of a property, please contact us for a free consultation.
1050 Meadowview RD Roswell, GA 30075
Want to know what your home might be worth? Contact us for a FREE valuation!

Our team is ready to help you sell your home for the highest possible price ASAP
Key Details
Sold Price $2,515,000
Property Type Single Family Home
Sub Type Single Family Residence
Listing Status Sold
Purchase Type For Sale
Square Footage 7,633 sqft
Price per Sqft $329
MLS Listing ID 6659948
Sold Date 01/28/21
Style Traditional
Bedrooms 6
Full Baths 7
Half Baths 1
Construction Status Updated/Remodeled
HOA Y/N No
Year Built 1999
Annual Tax Amount $13,590
Tax Year 2019
Lot Size 11.540 Acres
Acres 11.54
Property Sub-Type Single Family Residence
Source First Multiple Listing Service
Property Description
Nestled in the heart of Roswell, this exquisite estate, designed for the novice or competitive equestrian is situated on 11.54 private acres including .35 miles of walking trails. In the last few years the property has undergone extensive upgrades, additions and remodels. Distinctive features include refinished hardwood floors, new paint inside and out, an impressive two-story living room with custom oak shelving, inviting stone fireplace and French doors leading to the fabulous back deck overlooking rolling pastures. The newly remodeled kitchen offers Caesar stone countertops, Walker Zanger tile backsplash and open to the keeping room with a floor to ceiling stone fireplace. The upper level hosts three en-suite bedrooms and a large family room over the garage with floating cabinetry, built-in surround sound and an updated full bath. The spacious, daylight terrace level boasts a full kitchen, two bedrooms, two bathrooms, exercise room and a fireside media room. Outdoor entertaining is a dream on the large patio with a heated, saltwater pool and spa surrounded by professionally and mother nature designed landscaping. New leaf-guarded gutters and whole house generator complete this one-of-a-kind home. This estate home includes two WI-FI enabled, gated entrances, 6 security cameras, four-board fencing, 3 barns with a total of 16 stalls, a foaling stall, locked air-conditioned tack rooms, wash racks with fans, hot/cold water, feed room, barn WI-FI, a restroom and hay storage. This property also offers 12 wood fenced, grass turn out with further sub-division using electric fencing and a lighted 32,000 sq.ft. arena with M10 footing. The prime location, close to destination shopping, dining and highways make this unique property a rare commodity.
Location
State GA
County Fulton
Area None
Lake Name None
Rooms
Bedroom Description In-Law Floorplan,Master on Main
Other Rooms Barn(s), Stable(s)
Basement Daylight, Exterior Entry, Finished, Finished Bath, Full, Interior Entry
Main Level Bedrooms 1
Dining Room Seats 12+, Separate Dining Room
Kitchen Eat-in Kitchen, Keeping Room, Kitchen Island, Pantry, Second Kitchen, Solid Surface Counters
Interior
Interior Features Beamed Ceilings, Bookcases, Cathedral Ceiling(s), Central Vacuum, Double Vanity, Entrance Foyer 2 Story, High Ceilings 10 ft Lower, High Ceilings 10 ft Main, High Ceilings 10 ft Upper, High Speed Internet, Permanent Attic Stairs, Walk-In Closet(s)
Heating Forced Air, Natural Gas, Zoned
Cooling Ceiling Fan(s), Central Air, Zoned
Flooring Carpet, Ceramic Tile, Hardwood
Fireplaces Number 3
Fireplaces Type Basement, Gas Log, Gas Starter, Keeping Room, Living Room
Equipment Generator, Irrigation Equipment
Window Features Insulated Windows
Appliance Dishwasher, Disposal, Double Oven, Dryer, Gas Cooktop, Gas Water Heater, Microwave, Refrigerator, Washer
Laundry Laundry Room, Lower Level, Main Level
Exterior
Exterior Feature Garden, Rear Stairs
Parking Features Attached, Driveway, Garage, Garage Door Opener, Garage Faces Rear, Kitchen Level, Level Driveway
Garage Spaces 3.0
Fence Fenced, Wood
Pool Heated, Gunite, In Ground, Private
Community Features None
Utilities Available Cable Available, Electricity Available, Natural Gas Available, Phone Available, Sewer Available, Underground Utilities, Water Available
Waterfront Description Creek
View Y/N Yes
View Other
Roof Type Composition
Street Surface Concrete,Gravel,Paved
Accessibility None
Handicap Access None
Porch Covered, Deck, Front Porch, Rear Porch
Private Pool true
Building
Lot Description Back Yard, Creek On Lot, Front Yard, Pasture, Private, Wooded
Story Two
Sewer Public Sewer
Water Well
Architectural Style Traditional
Level or Stories Two
Structure Type Other
Construction Status Updated/Remodeled
Schools
Elementary Schools Mountain Park - Fulton
Middle Schools Crabapple
High Schools Roswell
Others
Senior Community no
Restrictions false
Tax ID 12 147001920531
Ownership Fee Simple
Financing no
Read Less

Bought with Atlanta Fine Homes Sotheby's International
GET MORE INFORMATION




