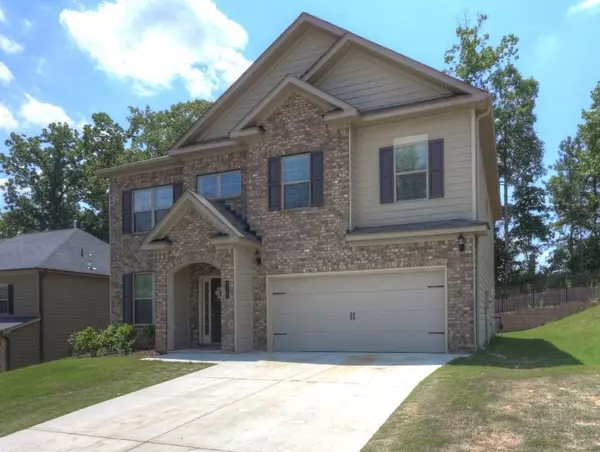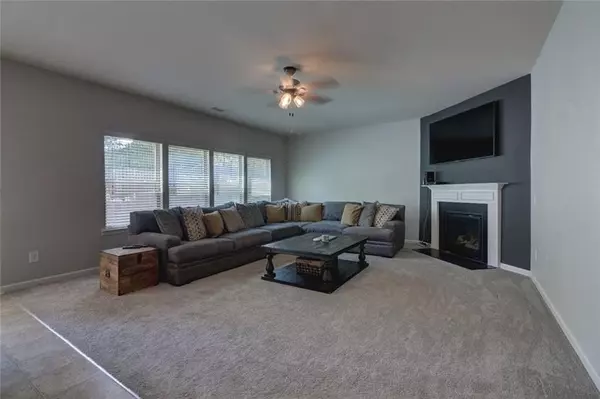For more information regarding the value of a property, please contact us for a free consultation.
4355 Luke WAY Ellenwood, GA 30294
Want to know what your home might be worth? Contact us for a FREE valuation!

Our team is ready to help you sell your home for the highest possible price ASAP
Key Details
Sold Price $245,000
Property Type Single Family Home
Sub Type Single Family Residence
Listing Status Sold
Purchase Type For Sale
Square Footage 2,968 sqft
Price per Sqft $82
Subdivision Oakmont Estates
MLS Listing ID 6559297
Sold Date 07/03/19
Style Traditional
Bedrooms 4
Full Baths 2
Half Baths 1
Construction Status Resale
HOA Y/N Yes
Year Built 2017
Annual Tax Amount $848
Tax Year 2017
Lot Size 9,583 Sqft
Acres 0.22
Property Sub-Type Single Family Residence
Source First Multiple Listing Service
Property Description
UPGRADE your style/house to a newer, more energy efficient home w dark luxury wood floors into two story-foyer; Family, Dining/office combo for family gatherings and larger great room/kitchen w huge island, stainless steel double ovens, gorgeous granite & WIC pantry! Upstairs - three bedrooms; junior suite with bath access in the hallway and then you'll find grandeur in master bedroom with trey ceilings, double vanity, double sided W-I-C ; large soaking tub/separate shower suitable for any king/queen. Find you way to a newer home for less! It's a STEAL!
Location
State GA
County Dekalb
Area Oakmont Estates
Lake Name None
Rooms
Bedroom Description Oversized Master
Other Rooms None
Basement None
Dining Room Open Concept, Separate Dining Room
Kitchen Cabinets Stain, Kitchen Island, Pantry, Pantry Walk-In, View to Family Room, Other
Interior
Interior Features Double Vanity, Entrance Foyer 2 Story, Tray Ceiling(s), Walk-In Closet(s)
Heating Central
Cooling Central Air
Flooring Carpet, Hardwood
Fireplaces Number 1
Fireplaces Type Family Room
Equipment None
Window Features Insulated Windows
Appliance Dishwasher, Double Oven, Washer
Laundry Laundry Room, Upper Level
Exterior
Exterior Feature Awning(s)
Parking Features Garage, Kitchen Level
Garage Spaces 2.0
Fence Brick
Pool None
Community Features Homeowners Assoc
Utilities Available Electricity Available, Sewer Available, Underground Utilities, Water Available
Waterfront Description None
View Y/N Yes
View Other
Roof Type Other
Street Surface Asphalt,Paved
Accessibility None
Handicap Access None
Porch Patio
Private Pool false
Building
Lot Description Back Yard
Story Two
Sewer Public Sewer
Water Public
Architectural Style Traditional
Level or Stories Two
Structure Type Brick Front,Frame,Vinyl Siding
Construction Status Resale
Schools
Elementary Schools Chapel Hill - Dekalb
Middle Schools Salem
High Schools Martin Luther King Jr
Others
Senior Community no
Restrictions false
Tax ID 15 003 01 185
Ownership Fee Simple
Financing no
Read Less

Bought with Keller Williams Realty Chattahoochee North, LLC
GET MORE INFORMATION




