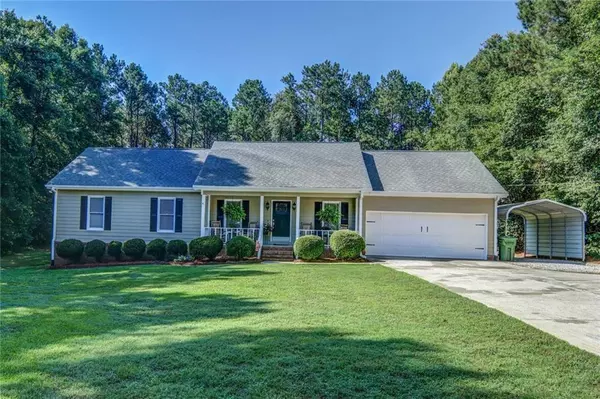For more information regarding the value of a property, please contact us for a free consultation.
3592 Kraddle Creek DR Covington, GA 30014
Want to know what your home might be worth? Contact us for a FREE valuation!

Our team is ready to help you sell your home for the highest possible price ASAP
Key Details
Sold Price $275,000
Property Type Single Family Home
Sub Type Single Family Residence
Listing Status Sold
Purchase Type For Sale
Square Footage 2,000 sqft
Price per Sqft $137
Subdivision Kraddle Kreek
MLS Listing ID 6744069
Sold Date 08/12/20
Style Ranch
Bedrooms 4
Full Baths 3
Construction Status Resale
HOA Y/N No
Year Built 1998
Annual Tax Amount $1,803
Tax Year 2019
Lot Size 2.660 Acres
Acres 2.66
Property Sub-Type Single Family Residence
Source FMLS API
Property Description
**RECENTLY RENOVATED 4/BR 3/BATH IN MOST DESIRED AREA OF WALTON COUNTY ON ALMOST 3 ACRES ** SOUGHT AFTER SOCIAL CIRCLE CITY SCHOOLS OR YOU CAN CHOOSE WALNUT GROVE - CULDESAC LOT - 4BR/ 3 BATH - BEAUTIFUL BRAND NEW REAL HARDWOOD FLOORS IN FAMILY ROOM , EAT IN KITCHEN AND ONE OF BEDROOMS THAT COULD BE IN-LAW SUITE WITH FULL BATH - BRAND NEW LAUNDRY TILED LAUNDRY ROOM WITH NEW CABINETS - KITCHEN HAS GRANITE COUNTER TOPS, DOUBLE OVENS , BAR FOR EXTRA SEATING - MASTER BEDROOM W/TWO CLOSETS - HUGE WALK IN CLOSET AS WELL AND SECOND CLOSET, SITTING AREA/OFFICE W/ NEW HARDWOOD FLOORS- FAMILY ROOM WITH VAULTED CEILINGS, FIREPLACE - GOOD SIZE SECONDARY BEDROOMS - TILE IN ALL THREE BATHROOMS - FRENCH DOORS GOING OUT ONTO 400 SQ FT COVERED DECK WITH SURROUND SOUND, CEILING FANS, GRILLING AREA ALL THE WAY TO END OF HOUSE OVERLOOKING TOTALLY PRIVATE LEVEL BACKYARD FOR ALL OF YOUR ENTERTAINING - TWO CAR ATTACHED GARAGE WITH KITCHEN LEVEL ENTRY AS WELL AS A TWO CAR DETACHED GARAGE -
Location
State GA
County Walton
Area Kraddle Kreek
Lake Name None
Rooms
Bedroom Description Master on Main, Sitting Room
Other Rooms Garage(s), Outbuilding
Basement Crawl Space
Main Level Bedrooms 4
Dining Room None
Kitchen Breakfast Bar, Cabinets White, Country Kitchen, Eat-in Kitchen, Pantry, Solid Surface Counters
Interior
Interior Features Cathedral Ceiling(s), Disappearing Attic Stairs, Walk-In Closet(s)
Heating Central, Propane
Cooling Ceiling Fan(s), Central Air
Flooring Carpet, Ceramic Tile, Hardwood
Fireplaces Number 1
Fireplaces Type Factory Built, Family Room
Equipment None
Window Features None
Appliance Dishwasher, Double Oven, Electric Oven, Electric Water Heater, Range Hood, Self Cleaning Oven
Laundry In Hall, Laundry Room, Main Level
Exterior
Exterior Feature None
Parking Features Attached, Detached, Garage, Garage Door Opener, Garage Faces Front, Kitchen Level, RV Access/Parking
Garage Spaces 4.0
Fence None
Pool None
Community Features None
Utilities Available Cable Available, Electricity Available, Phone Available, Water Available
View Y/N Yes
View Rural
Roof Type Composition
Street Surface Asphalt
Accessibility None
Handicap Access None
Porch Covered, Deck, Front Porch, Rear Porch
Total Parking Spaces 4
Building
Lot Description Back Yard, Cul-De-Sac, Front Yard, Level, Private, Wooded
Story One
Sewer Septic Tank
Water Public
Architectural Style Ranch
Level or Stories One
Structure Type Cement Siding
Construction Status Resale
Schools
Elementary Schools Social Circle
Middle Schools Social Circle
High Schools Social Circle
Others
Senior Community no
Restrictions false
Tax ID N081B00000018000
Special Listing Condition None
Read Less

Bought with Keller Williams Realty Atl Partners
GET MORE INFORMATION




