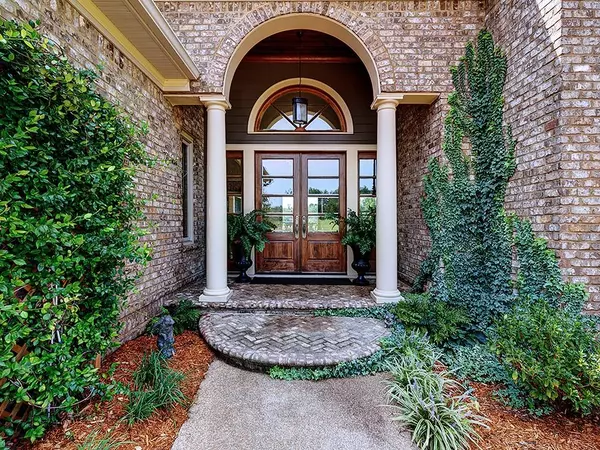For more information regarding the value of a property, please contact us for a free consultation.
255 Gilbert RD Thomaston, GA 30286
Want to know what your home might be worth? Contact us for a FREE valuation!

Our team is ready to help you sell your home for the highest possible price ASAP
Key Details
Sold Price $1,250,000
Property Type Single Family Home
Sub Type Single Family Residence
Listing Status Sold
Purchase Type For Sale
Square Footage 8,880 sqft
Price per Sqft $140
MLS Listing ID 6769404
Sold Date 10/26/20
Style Traditional
Bedrooms 5
Full Baths 5
Half Baths 1
Construction Status Resale
HOA Y/N No
Year Built 2007
Annual Tax Amount $8,184
Tax Year 2019
Lot Size 77.830 Acres
Acres 77.83
Property Sub-Type Single Family Residence
Source FMLS API
Property Description
Exquisitely Designed & Custom Built 5BR/6BA “Forever” Home on Private Estate with Breathtaking Panoramic Views, Picturesque 12 Acre Lake and Gentleman's Farm on 77+ Carefully Curated Acres. Main Level Features 3BR's/3.5BA's, Formal Entry, Dining Hall, Paneled Library, Media Room, Great Room w/Stone Fireplace & Vaulted Ceilings, Elevator, 12'-16' Ceilings, Spacious Covered/Screened Deck and 3 Car Garage. Fabulous Chef-Inspired Kitchen Offers Viking/Wolf Appliances, Custom Cabinetry, Double Islands, Granite CT's and Breakfast Nook. Full Finished Daylight Basement Includes 2nd Kitchen, Fitness, Living Rm, 2BR's/2BA's, Private Patio and More! Exceptional Privacy, Abundant Wildlife and Trophy Bass Fishing. Shown by Appointment Only.
Location
State GA
County Upson
Area None
Lake Name None
Rooms
Bedroom Description Master on Main, Split Bedroom Plan
Other Rooms Barn(s), Outbuilding
Basement Daylight, Exterior Entry, Finished, Full, Interior Entry
Main Level Bedrooms 3
Dining Room Seats 12+, Separate Dining Room
Kitchen Cabinets Other, Kitchen Island, Pantry, Stone Counters, View to Family Room
Interior
Interior Features Beamed Ceilings, Bookcases, Cathedral Ceiling(s), Double Vanity, Elevator, High Ceilings 10 ft Lower, High Ceilings 10 ft Main, Smart Home, Walk-In Closet(s)
Heating Central, Forced Air
Cooling Central Air
Flooring Ceramic Tile, Hardwood
Fireplaces Number 1
Fireplaces Type Gas Log, Great Room
Equipment Intercom
Window Features Insulated Windows
Appliance Double Oven, Electric Oven, Electric Range, Microwave, Refrigerator, Self Cleaning Oven
Laundry Laundry Room, Main Level
Exterior
Exterior Feature Private Front Entry, Private Yard
Parking Features Attached, Garage, Garage Door Opener, Kitchen Level
Garage Spaces 3.0
Fence None
Pool None
Community Features None
Utilities Available Cable Available, Electricity Available, Natural Gas Available, Phone Available, Water Available
Waterfront Description Lake
View Y/N Yes
View Mountain(s)
Roof Type Composition
Street Surface Paved
Accessibility Accessible Bedroom, Accessible Doors, Accessible Elevator Installed, Accessible Full Bath, Accessible Hallway(s)
Handicap Access Accessible Bedroom, Accessible Doors, Accessible Elevator Installed, Accessible Full Bath, Accessible Hallway(s)
Porch Covered, Deck, Patio, Rear Porch, Screened
Total Parking Spaces 3
Building
Lot Description Back Yard, Pasture
Story One
Sewer Septic Tank
Water Well
Architectural Style Traditional
Level or Stories One
Structure Type Brick 4 Sides, Frame, Stone
Construction Status Resale
Schools
Elementary Schools Upson-Lee
Middle Schools Upson-Lee
High Schools Upson-Lee
Others
Senior Community no
Restrictions false
Tax ID 022037E
Special Listing Condition None
Read Less

Bought with Non FMLS Member
GET MORE INFORMATION




