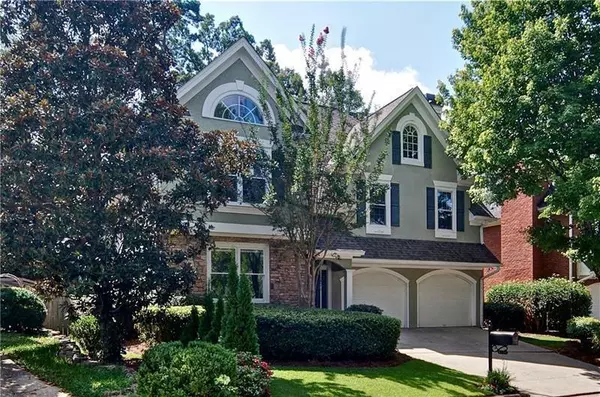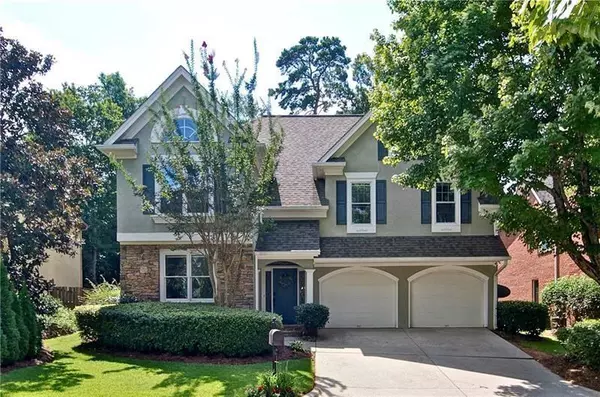For more information regarding the value of a property, please contact us for a free consultation.
2100 Anderson DR SE Smyrna, GA 30080
Want to know what your home might be worth? Contact us for a FREE valuation!

Our team is ready to help you sell your home for the highest possible price ASAP
Key Details
Sold Price $460,000
Property Type Single Family Home
Sub Type Single Family Residence
Listing Status Sold
Purchase Type For Sale
Square Footage 2,962 sqft
Price per Sqft $155
Subdivision Orchard Park
MLS Listing ID 6780114
Sold Date 01/15/21
Style Contemporary/Modern, Traditional
Bedrooms 4
Full Baths 3
Construction Status Resale
HOA Y/N No
Year Built 1999
Annual Tax Amount $4,447
Tax Year 2019
Lot Size 7,535 Sqft
Acres 0.173
Property Sub-Type Single Family Residence
Source FMLS API
Property Description
Location! Location! Location! Beautiful two story home just minutes to I 285 for quick access to Hartsfield Jackson Airport, Buckhead, and Downtown. Near great restaurants and shopping. 1.1 miles from Home Depot Corporate Office. Enter the two story foyer with open and angled design for a wonderful modern feel and is elegantly appointed. The flex room off the foyer has built-ins and makes a great guest room on the main floor. There is a nice wet bar between the formal dining room and flex room. The wall of windows on the back of the home pull you in. The fireside two story family room is open to the breakfast room and new kitchen. All these rooms look into the private backyard and you can enjoy the beauty of the water feature. The patio is off the breakfast room and gives the perfect flow for entertaining. The kitchen has been updated with gas stove top, new stainless appliances, new tile back splash and gorgeous quartz counter tops, and over the counter lights. Escape to the upstairs loft for privacy and relaxation. The fireside king size master suite is outstanding. It is elegantly appointed with a trey ceiling and built-ins around the fireplace. The master bath with double sinks, whirlpool tub and separate shower take you to a private room which is perfect for a nursery, sitting room, or office; so private. The secondary bedrooms have a Jack and Jill bathroom. You will love the laundry room with the large sink. You have quick access to The Silver Comet Trail, Downtown Smyrna, shopping and restaurants. This home is a must see!
Location
State GA
County Cobb
Area Orchard Park
Lake Name None
Rooms
Bedroom Description Other, Oversized Master, Sitting Room
Other Rooms Kennel/Dog Run
Basement None
Main Level Bedrooms 1
Dining Room Butlers Pantry, Separate Dining Room
Kitchen Breakfast Bar, Breakfast Room, Cabinets White, Solid Surface Counters, Kitchen Island, View to Family Room
Interior
Interior Features Entrance Foyer 2 Story, High Ceilings 9 ft Main, High Ceilings 9 ft Upper, Bookcases, Cathedral Ceiling(s), Disappearing Attic Stairs, High Speed Internet, Low Flow Plumbing Fixtures, Tray Ceiling(s), Wet Bar, Walk-In Closet(s)
Heating Central, Forced Air, Natural Gas, Zoned
Cooling Ceiling Fan(s), Central Air, Zoned
Flooring Carpet, Ceramic Tile, Hardwood
Fireplaces Number 2
Fireplaces Type Family Room, Factory Built, Gas Log, Great Room, Master Bedroom
Equipment None
Window Features Insulated Windows
Appliance Double Oven, Dishwasher, Disposal, Gas Water Heater, Gas Cooktop, Gas Oven, Microwave
Laundry Laundry Room, Main Level
Exterior
Exterior Feature Garden, Private Yard, Private Front Entry, Private Rear Entry
Parking Features Garage Door Opener, Garage, Garage Faces Front, Kitchen Level
Garage Spaces 2.0
Fence Back Yard, Chain Link, Fenced, Privacy, Wood
Pool None
Community Features Near Trails/Greenway, Sidewalks, Street Lights, Near Shopping
Utilities Available Cable Available, Electricity Available, Natural Gas Available, Phone Available, Sewer Available, Underground Utilities, Water Available
Waterfront Description None
View Y/N Yes
View Other
Roof Type Composition
Street Surface Paved
Accessibility Accessible Bedroom
Handicap Access Accessible Bedroom
Porch Patio
Total Parking Spaces 2
Building
Lot Description Back Yard, Level, Landscaped, Private, Front Yard
Story Two
Sewer Public Sewer
Water Public
Architectural Style Contemporary/Modern, Traditional
Level or Stories Two
Structure Type Stone, Stucco
Construction Status Resale
Schools
Elementary Schools Nickajack
Middle Schools Campbell
High Schools Campbell
Others
Senior Community no
Restrictions false
Tax ID 17074300310
Special Listing Condition None
Read Less

Bought with Maximum One Greater Atlanta Realtors
GET MORE INFORMATION




