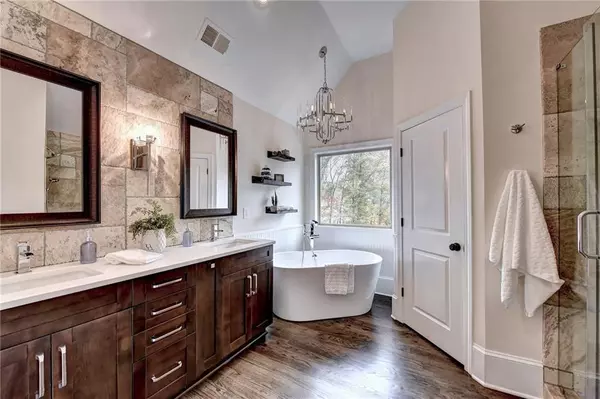For more information regarding the value of a property, please contact us for a free consultation.
1022 Towneship WAY Roswell, GA 30075
Want to know what your home might be worth? Contact us for a FREE valuation!

Our team is ready to help you sell your home for the highest possible price ASAP
Key Details
Sold Price $548,000
Property Type Townhouse
Sub Type Townhouse
Listing Status Sold
Purchase Type For Sale
Square Footage 2,982 sqft
Price per Sqft $183
Subdivision Roswell Towneship
MLS Listing ID 6807290
Sold Date 02/16/21
Style Townhouse,Traditional
Bedrooms 3
Full Baths 3
Half Baths 1
Construction Status Resale
HOA Fees $185/mo
HOA Y/N Yes
Year Built 2017
Annual Tax Amount $4,436
Tax Year 2019
Lot Size 2,613 Sqft
Acres 0.06
Property Sub-Type Townhouse
Source First Multiple Listing Service
Property Description
Impeccable townhome in gated community featuring recent upgrades and luxury interior finishes throughout. Whether entertaining or just enjoying family life, each level boasts exceptional attention to detail along with functional living space. Completely turn-key! PLUS, easily accessible to 400, restaurants, shopping, AND Top Rated Roswell Schools! This 3 bedrooms/3.5 bathrooms townhome is spacious. The fully finished basement is an entertainer's dream! Serve family and friends from the bar or step outside to the screened porch or patio viewing the landscaped backyard. The basement also has a full bath and a room perfect for an office! The kitchen is made for those who love to cook! Light and bright with stunning quartz countertops and white cabinets equipped with soft close. The kitchen provides perfect open concept living with views of the dining and family rooms. Enjoy an outdoor living space right off the family room with a second level, fully screened patio. All new hardwood flooring on the main and upper levels. All new lighting and plantation shutters. Extensive, custom wainscoting in key areas adds beautiful architectural accent. Generously sized bedrooms upstairs! The master bedroom features tray ceiling, walk-in closet with built-ins. The spa-like master bath is a retreat featuring a soaking tub! Laundry room is located on the upper level and offers great storage! This gorgeous townhome has it all and is a must see!!
Location
State GA
County Fulton
Area Roswell Towneship
Lake Name None
Rooms
Bedroom Description Split Bedroom Plan
Other Rooms None
Basement Daylight, Exterior Entry, Finished, Finished Bath, Full, Interior Entry
Dining Room Open Concept
Kitchen Breakfast Bar, Breakfast Room, Cabinets White, Eat-in Kitchen, Kitchen Island, Solid Surface Counters, View to Family Room
Interior
Interior Features Entrance Foyer, High Ceilings 10 ft Lower, High Ceilings 10 ft Main, High Ceilings 10 ft Upper, Walk-In Closet(s), Wet Bar
Heating Central, Forced Air, Natural Gas, Zoned
Cooling Ceiling Fan(s), Central Air, Zoned
Flooring Ceramic Tile, Hardwood, Vinyl
Fireplaces Number 1
Fireplaces Type Gas Log, Great Room
Equipment None
Window Features Plantation Shutters
Appliance Dishwasher, Disposal, Double Oven, ENERGY STAR Qualified Appliances, Gas Cooktop, Microwave, Range Hood, Refrigerator
Laundry Laundry Room, Upper Level
Exterior
Exterior Feature Rain Gutters
Parking Features Garage
Garage Spaces 2.0
Fence None
Pool None
Community Features Gated, Homeowners Assoc, Near Schools, Near Shopping, Sidewalks, Street Lights
Utilities Available Cable Available, Underground Utilities, Water Available
View Y/N Yes
View Other
Roof Type Composition
Street Surface Asphalt
Accessibility None
Handicap Access None
Porch Covered, Deck, Front Porch, Patio, Screened
Private Pool false
Building
Lot Description Back Yard, Landscaped, Level, Wooded
Story Three Or More
Sewer Public Sewer
Water Public
Architectural Style Townhouse, Traditional
Level or Stories Three Or More
Structure Type Brick Front,Cement Siding
Construction Status Resale
Schools
Elementary Schools Mountain Park - Fulton
Middle Schools Crabapple
High Schools Roswell
Others
HOA Fee Include Insurance,Maintenance Structure,Maintenance Grounds,Termite,Trash
Senior Community no
Restrictions true
Tax ID 12 176003652966
Ownership Fee Simple
Financing yes
Read Less

Bought with Keller Williams Realty Partners
GET MORE INFORMATION




