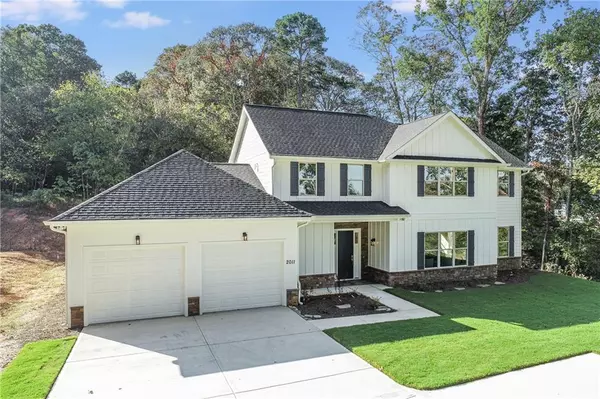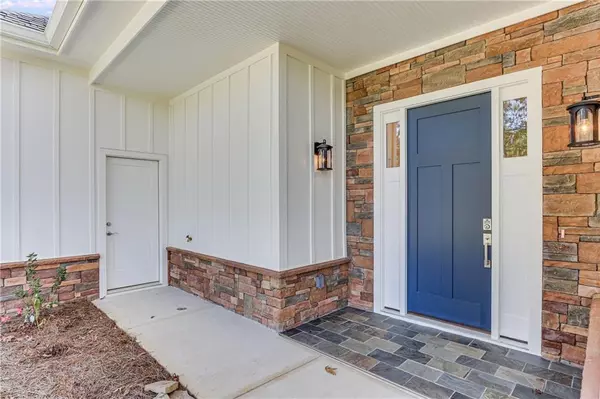For more information regarding the value of a property, please contact us for a free consultation.
2011 Riverwood DR Gainesville, GA 30501
Want to know what your home might be worth? Contact us for a FREE valuation!

Our team is ready to help you sell your home for the highest possible price ASAP
Key Details
Sold Price $699,000
Property Type Single Family Home
Sub Type Single Family Residence
Listing Status Sold
Purchase Type For Sale
Square Footage 4,087 sqft
Price per Sqft $171
MLS Listing ID 6987901
Sold Date 02/24/22
Style Traditional
Bedrooms 4
Full Baths 3
Half Baths 1
Construction Status New Construction
HOA Y/N No
Year Built 2021
Annual Tax Amount $677
Tax Year 2020
Lot Size 1.220 Acres
Acres 1.22
Property Sub-Type Single Family Residence
Property Description
Custom, quality built brand new home full of light with a flat backyard ready for your pool with Lake Lanier views. Open floor plan with a separate study/office is perfect for work or school from home. Upper common area perfect for a teen suite or in home gym. The stunning, luxurious master has a beautiful tiled shower and soaking tub. Each bedroom has spacious walk-in closet. Close to Gainesville's Atlanta Botanical Gardens, Kroger Marketplace, downtown square and restaurants. This is like being in the city (inside the bridge) without city taxes. No restrictions/no HOA.
Location
State GA
County Hall
Area None
Lake Name Lanier
Rooms
Bedroom Description Master on Main, Oversized Master
Other Rooms None
Basement None
Main Level Bedrooms 1
Dining Room Open Concept
Kitchen Breakfast Bar, Cabinets White, Kitchen Island, View to Family Room
Interior
Interior Features Cathedral Ceiling(s), Double Vanity, Entrance Foyer, High Ceilings 9 ft Main
Heating Heat Pump
Cooling Heat Pump
Flooring Other
Fireplaces Number 1
Fireplaces Type Gas Starter, Great Room
Equipment None
Window Features Insulated Windows
Appliance Dishwasher, Electric Cooktop, Microwave, Refrigerator, Tankless Water Heater
Laundry Laundry Room, Main Level
Exterior
Exterior Feature Private Front Entry, Private Rear Entry
Parking Features Garage, Garage Door Opener
Garage Spaces 2.0
Fence None
Pool None
Community Features Near Schools, Near Shopping
Utilities Available Electricity Available
Waterfront Description None
View Y/N Yes
View Lake
Roof Type Composition
Street Surface Asphalt
Accessibility Accessible Entrance
Handicap Access Accessible Entrance
Porch Patio
Total Parking Spaces 2
Building
Lot Description Back Yard, Front Yard, Landscaped
Story Two
Foundation Slab
Sewer Septic Tank
Water Public
Architectural Style Traditional
Level or Stories Two
Structure Type Cement Siding
Construction Status New Construction
Schools
Elementary Schools Riverbend
Middle Schools North Hall
High Schools North Hall
Others
Senior Community no
Restrictions false
Tax ID 09126 000099
Financing no
Special Listing Condition None
Read Less

Bought with Compass
GET MORE INFORMATION




