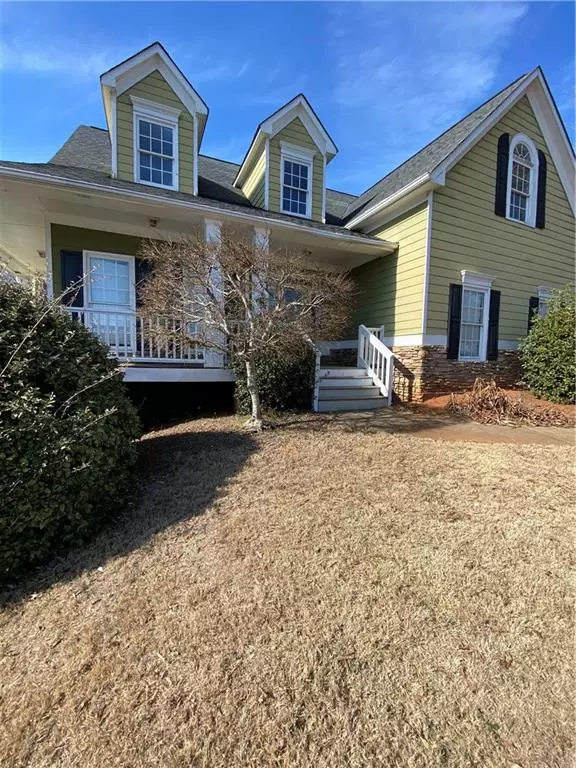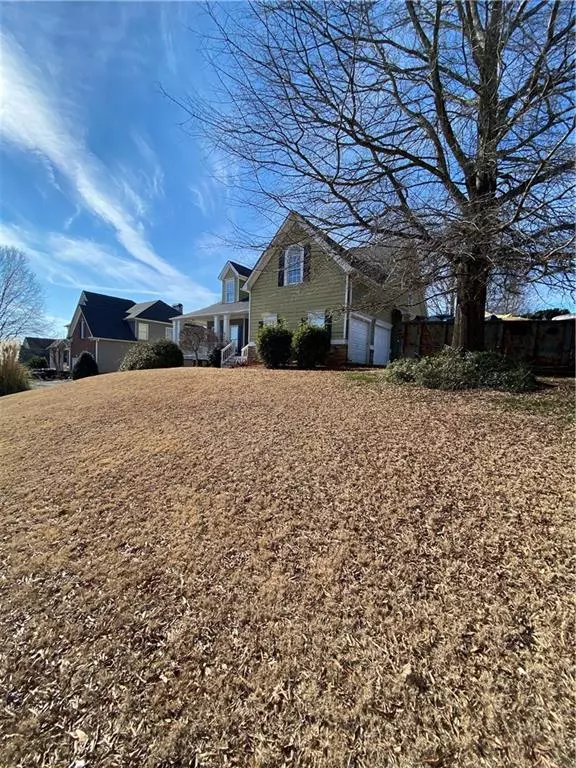For more information regarding the value of a property, please contact us for a free consultation.
201 Glenhaven WAY Woodstock, GA 30188
Want to know what your home might be worth? Contact us for a FREE valuation!

Our team is ready to help you sell your home for the highest possible price ASAP
Key Details
Sold Price $435,000
Property Type Single Family Home
Sub Type Single Family Residence
Listing Status Sold
Purchase Type For Sale
Square Footage 3,173 sqft
Price per Sqft $137
Subdivision Arbor View
MLS Listing ID 7003819
Sold Date 03/21/22
Style Craftsman
Bedrooms 6
Full Baths 3
Half Baths 1
Construction Status Fixer
HOA Fees $60/ann
HOA Y/N No
Year Built 1998
Annual Tax Amount $4,205
Tax Year 2021
Lot Size 0.360 Acres
Acres 0.36
Property Sub-Type Single Family Residence
Property Description
6 bed 3 1/2 bath located in Arbor View subdivision which includes playgrounds, tennis courts and pavilion, outdoor basketball courts, nature trails, dog parks, swimming pool and clubhouse. Conveniently located to 575, Downtown Woodstock, top schools, and major medical. Massive potential to make your dream home come to reality! Master on main level, with double vanity. Finished basement that could become in-law suite. 3 bedrooms upstairs with a full bath. Wooden fenced backyard with flat landscape. Selling as-is, HUGE POTENTIAL!
Location
State GA
County Cherokee
Area Arbor View
Lake Name None
Rooms
Bedroom Description Master on Main
Other Rooms None
Basement Bath/Stubbed, Finished, Finished Bath
Main Level Bedrooms 1
Dining Room Open Concept, Separate Dining Room
Kitchen Pantry Walk-In
Interior
Interior Features High Ceilings 10 ft Main
Heating Forced Air, Natural Gas
Cooling Central Air
Flooring Hardwood
Fireplaces Number 2
Fireplaces Type Basement, Living Room
Equipment None
Window Features Shutters
Appliance Dishwasher, Gas Oven, Microwave, Refrigerator
Laundry In Garage
Exterior
Exterior Feature Rear Stairs
Parking Features Garage
Garage Spaces 2.0
Fence Wood
Pool None
Community Features Clubhouse, Dog Park, Playground, Pool, Tennis Court(s)
Utilities Available Electricity Available
Waterfront Description None
View Y/N Yes
View Other
Roof Type Shingle
Street Surface Asphalt
Accessibility None
Handicap Access None
Porch Deck, Front Porch
Total Parking Spaces 2
Building
Lot Description Back Yard, Corner Lot, Landscaped
Story Two
Foundation Slab
Sewer Public Sewer
Water Public
Architectural Style Craftsman
Level or Stories Two
Structure Type Shingle Siding
Construction Status Fixer
Schools
Elementary Schools Johnston
Middle Schools Mill Creek
High Schools River Ridge
Others
Senior Community no
Restrictions false
Tax ID 15N22H 007
Special Listing Condition None
Read Less

Bought with EXP Realty, LLC.
GET MORE INFORMATION




