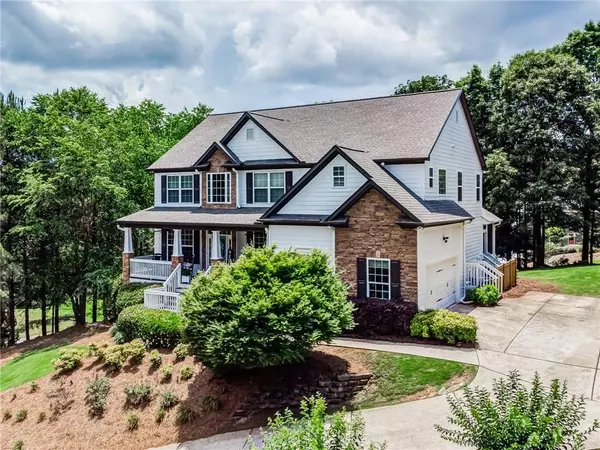For more information regarding the value of a property, please contact us for a free consultation.
133 Copper Hills DR Canton, GA 30114
Want to know what your home might be worth? Contact us for a FREE valuation!

Our team is ready to help you sell your home for the highest possible price ASAP
Key Details
Sold Price $615,000
Property Type Single Family Home
Sub Type Single Family Residence
Listing Status Sold
Purchase Type For Sale
Square Footage 2,843 sqft
Price per Sqft $216
Subdivision Copper Hills
MLS Listing ID 7054471
Sold Date 08/05/22
Style Traditional
Bedrooms 4
Full Baths 4
Construction Status Resale
HOA Y/N Yes
Year Built 2005
Annual Tax Amount $4,116
Tax Year 2021
Lot Size 0.890 Acres
Acres 0.89
Property Sub-Type Single Family Residence
Source First Multiple Listing Service
Property Description
Welcome to this completely updated hilltop beauty minutes from Lake Allatoona. Guest are first greeted by the huge rocking chair front porch, perfect for early morning coffee. Upon entering the light filled home you are greeted with 18 foot ceilings and 2 piece crown moulding through the main level. This home has an abundance of both outdoor and indoor living space. In addition to the 4 bedrooms and 4 bathrooms this home offers an executive office/living room, oversized master bedroom, unique master bathroom that includes shiplap accent wall, 150+ year old barn wood mirrors, double vanity, walk in shower with separate soaking tub, hall bathroom that includes furniture style double vanity with basketweave marble floors and shiplap accent wall. Upon entering the kitchen you will find updated custom cabinets, premium quartz countertops, a large island with black walnut countertop, a beautiful herringbone backsplash, custom soft close kitchen cabinets with pullout spice rack on each side of the range and stainless steel appliances. The family room includes custom built-in cabinet along with a huge 2 story stone fireplace with hearth. Conveniently on the main floor is an extra room which is currently used as a fifth guest bedroom with access to a full bathroom with granite countertops. Out back, you will enjoy a private oasis with a tree house feel. Enjoy the tiled screened in porch with massive non rot decking. Outdoor covered cooking area with built in Weber grill and green egg. Also a covered stone bar with black walnut live edge countertop is perfect for afternoon cocktails even with a light rain on the tin roof. At night relax in your own sunken hot tub or use the sitting area with a peaceful fire in your fire pit. The abundance of space continues in the finished basement that includes large format tiled floors, trayed ceilings in the sitting area with cedar beams, bar area with granite countertops, sink, dishwasher, custom stone built-in with shelves along with built-in wine cooler and mini refrigerator. The game room area is equipped with a beautiful maple pool table with recessed pool cue holder and tongue and groove wood in the tray ceiling. This awesome basement also includes a stone accent wall and theater area with stadium seat step up. Completing this sensational home are some of the details you cannot see like insulated interior walls and floors for noise reduction. No detail was left out of this great find in Canton.
Location
State GA
County Cherokee
Area Copper Hills
Lake Name None
Rooms
Bedroom Description Oversized Master
Other Rooms None
Basement Finished
Dining Room Separate Dining Room
Kitchen Stone Counters
Interior
Interior Features High Ceilings 9 ft Lower, Other
Heating Forced Air
Cooling Central Air
Flooring Carpet, Hardwood
Fireplaces Number 1
Fireplaces Type Factory Built
Equipment None
Window Features Insulated Windows
Appliance Dishwasher, Gas Range, Microwave
Laundry Other
Exterior
Exterior Feature Other
Parking Features Attached, Driveway, Garage
Garage Spaces 1.0
Fence None
Pool None
Community Features Other
Utilities Available Underground Utilities
Waterfront Description None
View Y/N Yes
View Other
Roof Type Shingle
Street Surface Paved
Accessibility None
Handicap Access None
Porch Deck, Patio
Private Pool false
Building
Lot Description Landscaped, Sloped
Story Two
Foundation Concrete Perimeter
Sewer Septic Tank
Water Public
Architectural Style Traditional
Level or Stories Two
Structure Type Frame
Construction Status Resale
Schools
Elementary Schools J. Knox
Middle Schools Teasley
High Schools Cherokee
Others
Senior Community no
Restrictions false
Tax ID 14N06A 057
Read Less

Bought with Non FMLS Member
GET MORE INFORMATION




