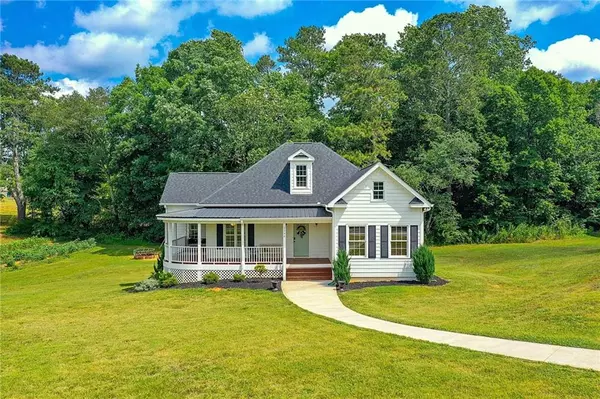For more information regarding the value of a property, please contact us for a free consultation.
2196 Upper Burris RD Canton, GA 30114
Want to know what your home might be worth? Contact us for a FREE valuation!

Our team is ready to help you sell your home for the highest possible price ASAP
Key Details
Sold Price $560,000
Property Type Single Family Home
Sub Type Single Family Residence
Listing Status Sold
Purchase Type For Sale
Square Footage 2,792 sqft
Price per Sqft $200
MLS Listing ID 7071219
Sold Date 08/05/22
Style Farmhouse, Ranch
Bedrooms 4
Full Baths 3
Construction Status Resale
HOA Y/N No
Year Built 2018
Annual Tax Amount $2,791
Tax Year 2021
Lot Size 2.100 Acres
Acres 2.1
Property Sub-Type Single Family Residence
Property Description
Don't miss this Darling Farmhouse on 2 acres! Driveway up to magazine worthy home! Rounded front porch with tons of room for rocking chairs/porch swing & entertaining friends/family while enjoying the serenity of the outdoors. Foyer has built in bench; perfect spot to drop backpacks, shoes, etc. Quaint Living room boasts of oversized fireplace with granite harth. Open Concept Main Floor. Eat-In Kitchen w/ island & breakfast bar, custom cabinetry, marble counters, copper sink, SS appliances. Easy walk out to back deck for grilling or entertaining. Master on main features walk through to Laundry & Master Closet Combo & en suite bathroom. Hardwoods throughout main floor. 1 Addtl BD/BA on Main. Full Finished basement features living room, 2 BD/1 BA + Bonus room - great spot for home office/exercise room/playroom. Ample unfinished storage areas as well. Polished and sealed concrete floors on basement level. Poured Patio under upper deck. Large garden on property. Show stopper building - a car/toy lover's dream! 30x40 detached garage w/ 14 ft walls, 12 foot doors, concrete flooring, lighted. Driveway Pad prepped for large gazebo/piers already poured. This one won't last long!
Location
State GA
County Cherokee
Area None
Lake Name None
Rooms
Bedroom Description Master on Main
Other Rooms Garage(s)
Basement Daylight, Exterior Entry, Finished, Finished Bath, Full
Main Level Bedrooms 2
Dining Room None
Kitchen Breakfast Bar, Cabinets Stain, Cabinets White, Eat-in Kitchen, Kitchen Island, Stone Counters, View to Family Room
Interior
Interior Features Entrance Foyer, Walk-In Closet(s)
Heating Central
Cooling Central Air
Flooring Carpet, Hardwood
Fireplaces Number 1
Fireplaces Type Living Room
Equipment None
Window Features None
Appliance Dishwasher, Microwave
Laundry Laundry Room, Main Level
Exterior
Exterior Feature Garden, Private Front Entry, Private Yard
Parking Features Detached, Driveway, Garage, Parking Pad
Garage Spaces 3.0
Fence None
Pool None
Community Features None
Utilities Available Cable Available, Electricity Available, Phone Available, Underground Utilities, Water Available
Waterfront Description None
View Y/N Yes
View Trees/Woods
Roof Type Composition, Metal
Street Surface Asphalt
Accessibility None
Handicap Access None
Porch Deck, Front Porch, Patio, Wrap Around
Total Parking Spaces 3
Building
Lot Description Back Yard, Front Yard, Private
Story One
Foundation Concrete Perimeter
Sewer Septic Tank
Water Public
Architectural Style Farmhouse, Ranch
Level or Stories One
Structure Type Cement Siding
Construction Status Resale
Schools
Elementary Schools Clayton
Middle Schools Teasley
High Schools Cherokee
Others
Senior Community no
Restrictions false
Tax ID 13N06 126 A
Special Listing Condition None
Read Less

Bought with ERA Sunrise Realty
GET MORE INFORMATION




