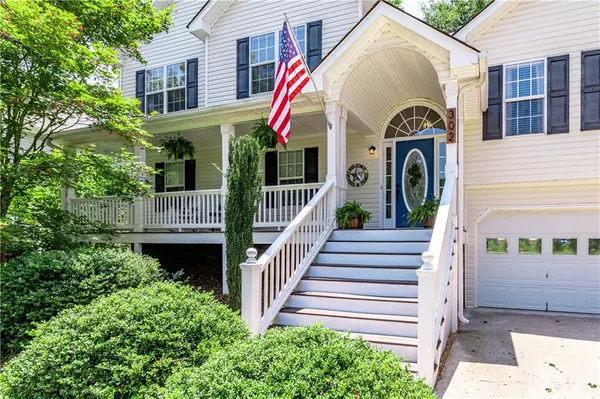For more information regarding the value of a property, please contact us for a free consultation.
302 Glenvale PL Canton, GA 30115
Want to know what your home might be worth? Contact us for a FREE valuation!

Our team is ready to help you sell your home for the highest possible price ASAP
Key Details
Sold Price $435,000
Property Type Single Family Home
Sub Type Single Family Residence
Listing Status Sold
Purchase Type For Sale
Square Footage 2,510 sqft
Price per Sqft $173
MLS Listing ID 7079731
Sold Date 08/12/22
Style Traditional
Bedrooms 4
Full Baths 3
Half Baths 1
Construction Status Resale
HOA Y/N No
Year Built 2002
Annual Tax Amount $2,721
Tax Year 2021
Lot Size 0.490 Acres
Acres 0.49
Property Sub-Type Single Family Residence
Property Description
Lovely split level with shaded rocking chair front porch in Sequoyah HS, only a few miles from 575 and minutes to the future Holly Springs downtown development. Home features updated kitchen w granite countertops, chef's granite island and stainless appliances. Double french doors reveal freshly painted deck overlooking large impressive, flat, fenced back yard. Great room boasts vaulted ceilings with fire place. Oversized master suite has tray ceiling and vaulted seating area/office. Enjoy the master bath with granite double vanity and garden tub. Lower level offers private bdrm w screened porch and updated full bath. Bonus room can easily be converted back to an additional bdrm. Laundry room on lower level is spacious with large capacity w/d that stays with the house. The huge back yard is perfect for entertaining with the swing and fire pit area and includes outbuilding. The oversized 2 car garage is home to a work shop with additional storage.
Location
State GA
County Cherokee
Area None
Lake Name None
Rooms
Bedroom Description Sitting Room, Split Bedroom Plan
Other Rooms Shed(s), Workshop
Basement Crawl Space
Dining Room Seats 12+
Kitchen Eat-in Kitchen, Kitchen Island, Solid Surface Counters, Stone Counters, View to Family Room
Interior
Interior Features High Ceilings 9 ft Lower, High Ceilings 9 ft Upper, His and Hers Closets, Tray Ceiling(s), Walk-In Closet(s)
Heating Central, Natural Gas
Cooling Ceiling Fan(s), Central Air, Zoned
Flooring Carpet, Ceramic Tile, Hardwood, Vinyl
Fireplaces Number 1
Fireplaces Type Gas Log, Gas Starter, Living Room
Equipment Satellite Dish
Window Features None
Appliance Dishwasher, Dryer, Gas Cooktop, Gas Oven, Gas Range, Gas Water Heater, Microwave, Refrigerator, Self Cleaning Oven, Washer
Laundry Lower Level, Mud Room
Exterior
Exterior Feature Garden, Private Yard, Rear Stairs
Parking Features Drive Under Main Level, Garage, Garage Door Opener, Garage Faces Front
Garage Spaces 2.0
Fence Wood
Pool None
Community Features None
Utilities Available Cable Available, Electricity Available, Natural Gas Available, Phone Available, Sewer Available, Water Available
Waterfront Description None
View Y/N Yes
View Other
Roof Type Shingle
Street Surface Asphalt
Accessibility None
Handicap Access None
Porch Covered, Deck, Enclosed, Front Porch, Rear Porch, Wrap Around
Total Parking Spaces 2
Building
Lot Description Cul-De-Sac
Story Multi/Split
Foundation None
Sewer Public Sewer
Water Public
Architectural Style Traditional
Level or Stories Multi/Split
Structure Type Vinyl Siding
Construction Status Resale
Schools
Elementary Schools Holly Springs - Cherokee
Middle Schools Dean Rusk
High Schools Sequoyah
Others
Senior Community no
Restrictions false
Tax ID 15N20A 105
Special Listing Condition None
Read Less

Bought with Keller Williams Realty Partners
GET MORE INFORMATION




