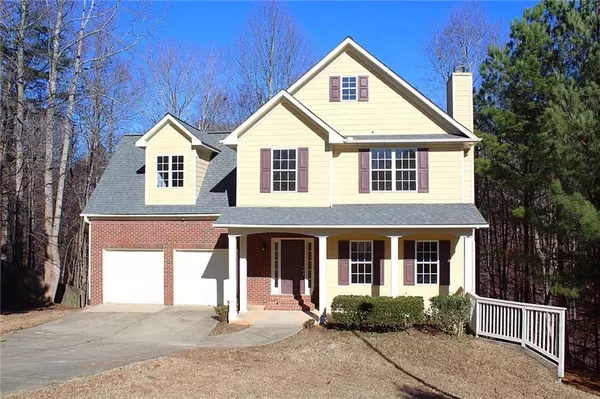For more information regarding the value of a property, please contact us for a free consultation.
7645 Austin Harbor DR Cumming, GA 30041
Want to know what your home might be worth? Contact us for a FREE valuation!

Our team is ready to help you sell your home for the highest possible price ASAP
Key Details
Sold Price $423,998
Property Type Single Family Home
Sub Type Single Family Residence
Listing Status Sold
Purchase Type For Sale
Square Footage 1,987 sqft
Price per Sqft $213
Subdivision Austin Harbor
MLS Listing ID 7159685
Sold Date 02/17/23
Style Traditional
Bedrooms 4
Full Baths 2
Half Baths 1
Construction Status Updated/Remodeled
HOA Y/N Yes
Year Built 2001
Annual Tax Amount $660
Tax Year 2022
Lot Size 2.160 Acres
Acres 2.16
Property Sub-Type Single Family Residence
Source First Multiple Listing Service
Property Description
Freshly renovated home in quaint established neighborhood and over TWO acres of peaceful wooded surroundings! This property will wow you with seasonal lake views and gorgeous 2 acres of low maintenance hardwoods. Beautiful 2 story home, with new hardwood floors throughout main level and new carpet upstairs in all the bedrooms. This home has been freshly painted, new hardware, lighting and granite! New upper and lower decks that allow for sightings of wildlife and those seasonal Lake Lanier views. Full basement stubbed for a bathroom, with the startings of being finished already there for you. Living on the Shady Grove peninsula puts Young Deer park & boat ramp and Shady Grove campground just two miles up the road, as well as Charleston Park around the corner. With being off 369, gives easy access to Cumming, Dawsonville & Gainesville, Just 5 miles to GA Hwy 400. On top of all this, the property is also in the New East Forsyth school district.
Location
State GA
County Forsyth
Area Austin Harbor
Lake Name Lanier
Rooms
Bedroom Description Split Bedroom Plan, Other
Other Rooms Outbuilding
Basement Bath/Stubbed, Daylight, Exterior Entry, Interior Entry, Unfinished
Dining Room None
Kitchen Breakfast Bar, Breakfast Room, Cabinets White, Kitchen Island, Pantry, Solid Surface Counters
Interior
Interior Features Disappearing Attic Stairs, Double Vanity, Entrance Foyer, High Ceilings 9 ft Lower, High Ceilings 9 ft Main, Walk-In Closet(s)
Heating Central, Natural Gas
Cooling Ceiling Fan(s), Central Air
Flooring Carpet, Ceramic Tile, Hardwood
Fireplaces Number 1
Fireplaces Type Gas Starter, Living Room
Equipment None
Window Features Double Pane Windows
Appliance Dishwasher, Gas Range, Gas Water Heater, Range Hood, Self Cleaning Oven
Laundry In Kitchen, Laundry Room, Main Level
Exterior
Exterior Feature Balcony, Private Front Entry, Private Rear Entry
Parking Features Attached, Driveway, Garage, Garage Faces Front, Kitchen Level
Garage Spaces 2.0
Fence None
Pool None
Community Features Homeowners Assoc
Utilities Available Cable Available, Electricity Available, Natural Gas Available
Waterfront Description None
View Y/N Yes
View Lake, Trees/Woods
Roof Type Shingle
Street Surface Paved
Accessibility None
Handicap Access None
Porch Deck, Front Porch
Total Parking Spaces 2
Building
Lot Description Back Yard, Cul-De-Sac, Front Yard, Private, Wooded
Story Two
Foundation Concrete Perimeter
Sewer Septic Tank
Water Public
Architectural Style Traditional
Level or Stories Two
Structure Type Vinyl Siding
Construction Status Updated/Remodeled
Schools
Elementary Schools Chattahoochee - Forsyth
Middle Schools Little Mill
High Schools East Forsyth
Others
Senior Community no
Restrictions false
Tax ID 274 073
Acceptable Financing Cash, Conventional
Listing Terms Cash, Conventional
Special Listing Condition None
Read Less

Bought with Atlanta Fine Homes Sotheby's International



