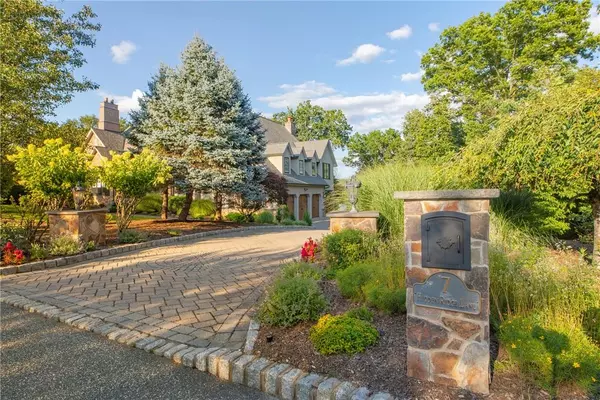For more information regarding the value of a property, please contact us for a free consultation.
7 Hidden Ridge LN New City, NY 10956
Want to know what your home might be worth? Contact us for a FREE valuation!

Our team is ready to help you sell your home for the highest possible price ASAP
Key Details
Sold Price $1,500,000
Property Type Single Family Home
Sub Type Single Family Residence
Listing Status Sold
Purchase Type For Sale
Square Footage 4,698 sqft
Price per Sqft $319
MLS Listing ID H6135444
Sold Date 12/14/21
Style Colonial,Ranch
Bedrooms 4
Full Baths 3
Half Baths 2
HOA Y/N No
Rental Info No
Year Built 2005
Annual Tax Amount $35,643
Lot Size 0.950 Acres
Acres 0.95
Property Sub-Type Single Family Residence
Source onekey2
Property Description
This stately custom home on a private cul-de-sac lane can be best described as an oasis of serenity in a parklike setting with views of Lake Deforest. Built by a renowned local builder in 2005, this home has gone through an extensive upgrading. A chef's kitchen featuring Viking and Sub Zero appliances, granite countertops, instant boiling water, triple filtered drinking water, soaring beamed oak ceilings and a massive stone fireplace. Radiant heat throughout, including the 3 car garage. A newly installed blue stone patio, walkways and stone walls paired with a professionally designed landscape and Lynx outdoor grill create a stunning backyard you'll be proud to showcase. With a central alarm system and complete lawn and garden sprinklers, these are just some of the amenities this magnificent home has to offer! Additional Information: Amenities:Guest Quarters,Storage,ParkingFeatures:3 Car Attached,
Location
State NY
County Rockland County
Rooms
Basement Finished, Full, Walk-Out Access
Interior
Interior Features Cathedral Ceiling(s), Ceiling Fan(s), Central Vacuum, Eat-in Kitchen, Entertainment Cabinets, Entrance Foyer, ENERGY STAR Qualified Door(s), Formal Dining, First Floor Bedroom, Granite Counters, Master Downstairs, Primary Bathroom, Pantry, Speakers, Walk-In Closet(s), Wet Bar
Heating Forced Air, Natural Gas, Radiant
Cooling Central Air
Flooring Carpet, Hardwood
Fireplaces Number 2
Fireplace Yes
Appliance Convection Oven, Cooktop, Dishwasher, Disposal, Dryer, ENERGY STAR Qualified Appliances, Freezer, Microwave, Refrigerator, Washer, Gas Water Heater, Water Conditioner Owned, Wine Refrigerator
Laundry Inside
Exterior
Exterior Feature Gas Grill
Parking Features Attached, Driveway, Garage Door Opener, Garage, Heated Garage
Garage Spaces 3.0
Fence Fenced
Utilities Available Trash Collection Public
Amenities Available Sauna
Waterfront Description Lake Front,Waterfront,Water Access
View Lake, Water
Total Parking Spaces 3
Garage true
Building
Lot Description Cul-De-Sac, Level, Near School, Stone/Brick Wall, Sprinklers In Front, Sprinklers In Rear, Views
Sewer Public Sewer
Water Public
Level or Stories Three Or More
Structure Type Frame,Stone,Stucco
Schools
Elementary Schools Strawtown Elementary School
High Schools Clarkstown
School District Clarkstown
Others
Senior Community No
Special Listing Condition None
Read Less
Bought with Christies Int. Real Estate
GET MORE INFORMATION


