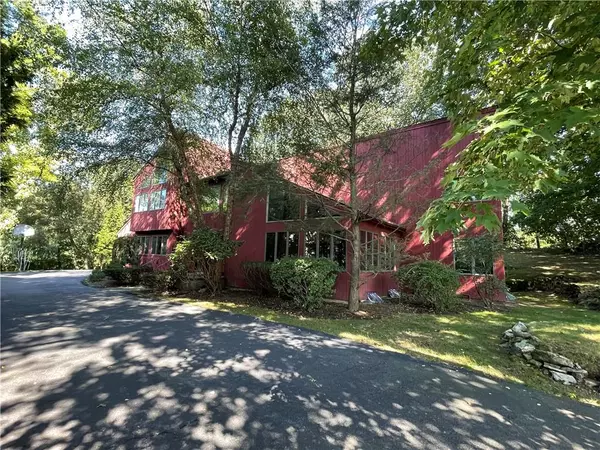For more information regarding the value of a property, please contact us for a free consultation.
15 Thomas ST Scarsdale, NY 10583
Want to know what your home might be worth? Contact us for a FREE valuation!

Our team is ready to help you sell your home for the highest possible price ASAP
Key Details
Sold Price $1,295,000
Property Type Single Family Home
Sub Type Single Family Residence
Listing Status Sold
Purchase Type For Sale
Square Footage 3,487 sqft
Price per Sqft $371
MLS Listing ID H6144316
Sold Date 01/24/22
Style Colonial,Contemporary
Bedrooms 4
Full Baths 3
HOA Y/N No
Rental Info No
Year Built 1986
Annual Tax Amount $43,504
Lot Size 0.479 Acres
Acres 0.4789
Property Sub-Type Single Family Residence
Source onekey2
Property Description
Welcome home! Gorgeous contemporary with soaring ceilings in a lush, private setting on a cul-de-sac in Edgemont School District. Enjoy coffee in the great room with fireplace and stunning kitchen with high-end fixtures - Sub-zero Refrigerator, Bosch dishwasher, two disposals, Wolf stove with 6 burners, grill, double ovens. Entertain on the patio off the kitchen or in the formal living room or dining room with space for everyone. Perfect for work from home: the first floor study with full bath. Pamper yourself in the enormous primary bedroom with gorgeous fireplace, vaulted ceilings, and 2 walk-in closets. Three spacious additional bedrooms with tree-top views and a full bath round out the upper floor. Basement includes 800 sq ft with two finished rooms for storage and additional unfinished storage. Hardwood floors throughout. Mudroom/laundry room with plenty of storage off the oversized two-car garage. Additional Information: Amenities:Storage,ParkingFeatures:2 Car Attached,
Location
State NY
County Westchester County
Rooms
Basement Finished, Full
Interior
Interior Features Cathedral Ceiling(s), Eat-in Kitchen, Entrance Foyer, Formal Dining, Marble Counters, Primary Bathroom, Walk-In Closet(s)
Heating Forced Air, Natural Gas
Cooling Central Air
Flooring Hardwood
Fireplaces Number 2
Fireplace Yes
Appliance Dryer, Microwave, Refrigerator, Washer, Gas Water Heater
Exterior
Exterior Feature Mailbox
Parking Features Attached, Garage Door Opener
Pool Community
Utilities Available Trash Collection Public
Total Parking Spaces 2
Building
Lot Description Near Shops, Sprinklers In Front, Sprinklers In Rear
Sewer Public Sewer
Water Public
Structure Type Frame,Wood Siding
Schools
Elementary Schools Seely Place
Middle Schools Edgemont Junior-Senior High School
High Schools Edgemont
School District Edgemont
Others
Senior Community No
Special Listing Condition None
Read Less
Bought with Claire D. Leone Associates Ltd
GET MORE INFORMATION


