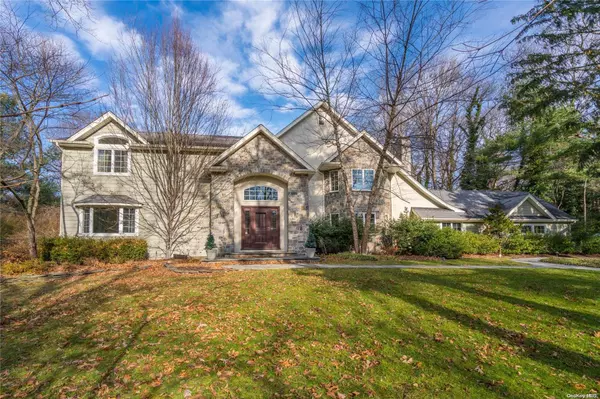For more information regarding the value of a property, please contact us for a free consultation.
60 Brookhill LN Huntington, NY 11743
Want to know what your home might be worth? Contact us for a FREE valuation!

Our team is ready to help you sell your home for the highest possible price ASAP
Key Details
Sold Price $1,600,000
Property Type Single Family Home
Sub Type Single Family Residence
Listing Status Sold
Purchase Type For Sale
MLS Listing ID L3365916
Sold Date 04/04/22
Style Colonial
Bedrooms 4
Full Baths 5
Half Baths 1
HOA Y/N No
Rental Info No
Year Built 2006
Annual Tax Amount $28,946
Lot Dimensions 1
Property Sub-Type Single Family Residence
Source onekey2
Property Description
Stately, Spacious and Charming Quality Custom Build in Scenic Old Chester Hills. Better Than New with Expansive Open & Light Floor Plan, Oversized Rooms Throughout, Vaulted Ceilings Up and Down, Hardwood Floors Throughout, Two Story Foyer With Chandelier Lift, Living Room With Wood Burning Fireplace Open To Dining Room Allowing For Continuous Entertaining Flow, Gourmet Kitchen With Double Ovens and Dishwashers, Granite, W/I Pantry, Open To Great Room With Gas Fireplace and Custom Millwork, Radiant Heat In Kitchen, Great Rm and Master Bath, First Floor Guest Suite, Master Bedroom With Sitting Area/Office/Nursery, Marble Ensuite, Jacuzzi, Huge Custom W/I Closet. Two Additional Huge Bedrooms With Ensuites , Vaulted Ceilings & Custom Walk In Closets, Full Finished Basement With Bath/Laundry. Sonos Sound System, Central Vac, Generator, Private Professionally Landscaped Level Acre, In Ground Gunite Heated Pool, Gazebo, Bluestone Patio, And More! Elwood Award Winning SD, Convenient Location!, Additional information: Appearance:Diamond,Interior Features:Guest Quarters,Lr/Dr,Marble Bath,Separate Hotwater Heater:Y
Location
State NY
County Suffolk County
Rooms
Basement Finished, Full
Interior
Interior Features Cathedral Ceiling(s), Central Vacuum, Eat-in Kitchen, Entrance Foyer, Formal Dining, First Floor Bedroom, Granite Counters, Primary Bathroom, Pantry, Speakers, Walk-In Closet(s)
Heating Baseboard, Natural Gas, Radiant
Cooling Central Air
Flooring Hardwood
Fireplaces Number 2
Fireplace Yes
Appliance Dishwasher, Dryer, Microwave, Oven, Refrigerator, Gas Water Heater
Exterior
Exterior Feature Playground, Private Entrance, Private Roof
Parking Features Attached, Driveway, Garage Door Opener, Garage, Private
Fence Fenced
Pool In Ground
Amenities Available Fitness Center, Park
View Panoramic
Private Pool Yes
Building
Lot Description Corner Lot, Level, Near Public Transit, Near School, Near Shops, Sprinklers In Front, Sprinklers In Rear
Sewer Cesspool
Water Public
Level or Stories Two
Structure Type Cedar,Frame,Shake Siding,Stone,Vinyl Siding
New Construction No
Schools
Middle Schools Elwood Middle School
High Schools Elwood
School District Elwood
Others
Senior Community No
Special Listing Condition None
Read Less
Bought with Exit Realty Achieve

