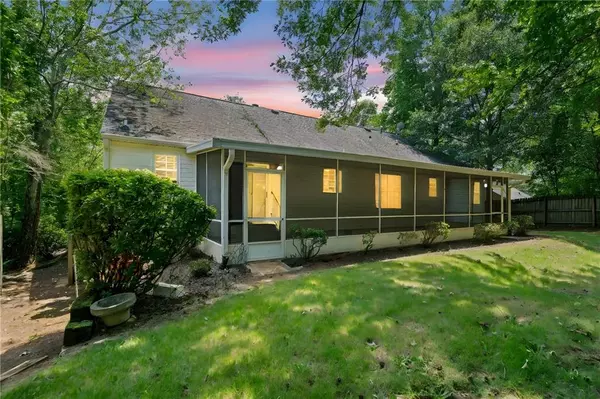For more information regarding the value of a property, please contact us for a free consultation.
3997 Paloverde DR NW Kennesaw, GA 30144
Want to know what your home might be worth? Contact us for a FREE valuation!

Our team is ready to help you sell your home for the highest possible price ASAP
Key Details
Sold Price $330,000
Property Type Single Family Home
Sub Type Single Family Residence
Listing Status Sold
Purchase Type For Sale
Square Footage 1,440 sqft
Price per Sqft $229
Subdivision Giles Crossing
MLS Listing ID 7603656
Sold Date 08/27/25
Style Traditional
Bedrooms 3
Full Baths 2
Construction Status Resale
HOA Y/N No
Year Built 1988
Annual Tax Amount $3,820
Tax Year 2024
Lot Size 9,827 Sqft
Acres 0.2256
Property Sub-Type Single Family Residence
Source First Multiple Listing Service
Property Description
Updated Ranch in a Great Location! This 3-bedroom, 2-bath home features new flooring 2024 throughout, interior painted 2024, and granite countertops and some lighting has been updated in 2024 for a move-in ready feel. The spacious great room boasts a cozy gas fireplace flanked by built-in bookshelves, perfect for relaxing or entertaining. A separate dining room provides an ideal space for gatherings.
The kitchen has granite countertops, stainless steel appliances, a tiled backsplash, and a built-in desk area. Enjoy your morning coffee in the oversized breakfast area or step through the doors onto the huge screened-in back porch with tile flooring—perfect for entertaining.
Additional features include a separate laundry room with shelving, and a two-car garage. This home is truly move-in ready and offers both comfort and charm inside and out!
Location
State GA
County Cobb
Area Giles Crossing
Lake Name None
Rooms
Bedroom Description Master on Main
Other Rooms None
Basement None
Main Level Bedrooms 3
Dining Room Separate Dining Room
Kitchen Breakfast Bar, Breakfast Room, Cabinets Stain, Eat-in Kitchen, Stone Counters
Interior
Interior Features Bookcases, Cathedral Ceiling(s), Walk-In Closet(s)
Heating Central, Forced Air, Natural Gas
Cooling Ceiling Fan(s), Central Air
Flooring Carpet, Luxury Vinyl
Fireplaces Number 1
Fireplaces Type Family Room, Gas Starter
Equipment None
Window Features Insulated Windows
Appliance Dishwasher, Gas Range, Gas Water Heater, Range Hood, Refrigerator, Self Cleaning Oven
Laundry Laundry Room, Main Level
Exterior
Exterior Feature Private Yard
Parking Features Attached, Garage, Garage Faces Front
Garage Spaces 2.0
Fence Back Yard, Fenced, Wood
Pool None
Community Features None
Utilities Available Cable Available, Electricity Available, Natural Gas Available, Phone Available, Sewer Available, Underground Utilities, Water Available
Waterfront Description None
View Y/N Yes
View Neighborhood
Roof Type Composition
Street Surface Concrete
Accessibility None
Handicap Access None
Porch Covered, Patio, Screened
Private Pool false
Building
Lot Description Back Yard, Front Yard
Story One
Foundation Slab
Sewer Public Sewer
Water Public
Architectural Style Traditional
Level or Stories One
Structure Type Vinyl Siding
Construction Status Resale
Schools
Elementary Schools Big Shanty/Kennesaw
Middle Schools Awtrey
High Schools North Cobb
Others
Senior Community no
Restrictions false
Tax ID 20009001830
Read Less

Bought with Keller Williams Realty Atl North
GET MORE INFORMATION




