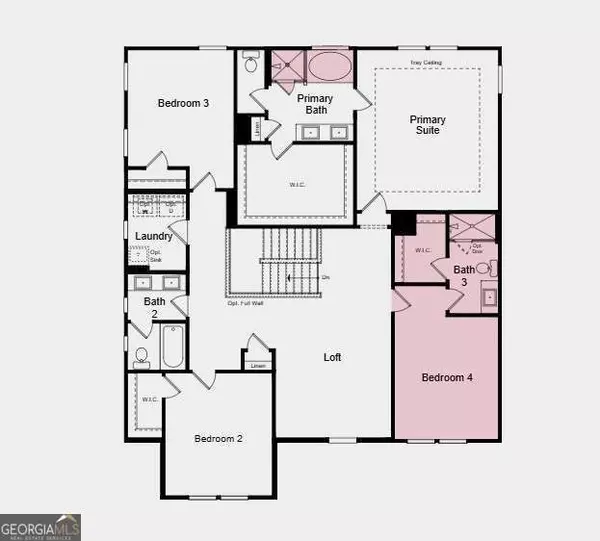For more information regarding the value of a property, please contact us for a free consultation.
340 Meacham CT Loganville, GA 30052
Want to know what your home might be worth? Contact us for a FREE valuation!

Our team is ready to help you sell your home for the highest possible price ASAP
Key Details
Sold Price $520,000
Property Type Single Family Home
Sub Type Single Family Residence
Listing Status Sold
Purchase Type For Sale
Square Footage 3,067 sqft
Price per Sqft $169
Subdivision Bennett Farm
MLS Listing ID 10594348
Sold Date 11/06/25
Style Brick Front,Contemporary,Craftsman
Bedrooms 5
Full Baths 4
Half Baths 1
HOA Fees $995
HOA Y/N Yes
Year Built 2025
Tax Year 2025
Property Sub-Type Single Family Residence
Source Georgia MLS 2
Property Description
New Construction - November Completion! Built by America's Most Trusted Homebuilder. Welcome to the Trenton at 340 Meacham Court in Bailey Fence! Live in comfort and style within this welcoming community with top-rated schools, a prime location, and exquisite amenities including a pool and playground. The spacious new home offers open-concept living with a large kitchen island, walk-in pantry, and seamless flow to the dining and gathering areas. Step outside to a covered outdoor patio, perfect for relaxing or entertaining. A main-level guest suite with walk-in closet adds flexibility. Upstairs features a luxurious primary suite with spa-like bath and large walk-in closet, three additional bedrooms (one with a private en-suite), a laundry room, and a loft. Comfort, space, and community-welcome home. Bennett Farm offers stylish homes and vibrant amenities, including pickleball courts, a pool and cabana, a butterfly garden, and a dog park. Enjoy community events like festivals, parades, and summer concerts, all while being close to major routes, recreation, and entertainment. Additional highlights include: main floor bedroom with an attached full bathroom, an additional full bathroom added upstairs, standalone tub with a separate shower in the primary bathroom, and covered back patio. Photos are for representative purposes only.
Location
State GA
County Gwinnett
Rooms
Basement None
Interior
Interior Features Double Vanity, High Ceilings, Tray Ceiling(s)
Heating Central
Cooling Zoned
Flooring Carpet, Other, Tile
Fireplaces Number 1
Fireplaces Type Family Room
Fireplace Yes
Appliance Cooktop, Double Oven, Other
Laundry Upper Level
Exterior
Parking Features Garage, Attached, Garage Door Opener
Garage Spaces 2.0
Community Features Street Lights, Pool, Sidewalks
Utilities Available Natural Gas Available, Sewer Available, Underground Utilities
View Y/N No
Roof Type Other
Total Parking Spaces 2
Garage Yes
Private Pool No
Building
Lot Description Cul-De-Sac, Level, Other
Faces Community located at 3119 Shirecrest Lane, Dacula, GA 30019
Foundation Slab
Sewer Public Sewer
Water Public
Architectural Style Brick Front, Contemporary, Craftsman
Structure Type Brick,Other
New Construction Yes
Schools
Elementary Schools Dacula
Middle Schools Dacula
High Schools Dacula
Others
HOA Fee Include Maintenance Grounds,Reserve Fund,Swimming,Tennis
Tax ID NALOT57
Security Features Carbon Monoxide Detector(s),Smoke Detector(s)
Acceptable Financing Cash, Conventional, FHA, Other, VA Loan
Listing Terms Cash, Conventional, FHA, Other, VA Loan
Special Listing Condition Under Construction
Read Less

© 2025 Georgia Multiple Listing Service. All Rights Reserved.
GET MORE INFORMATION




